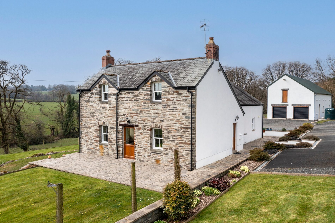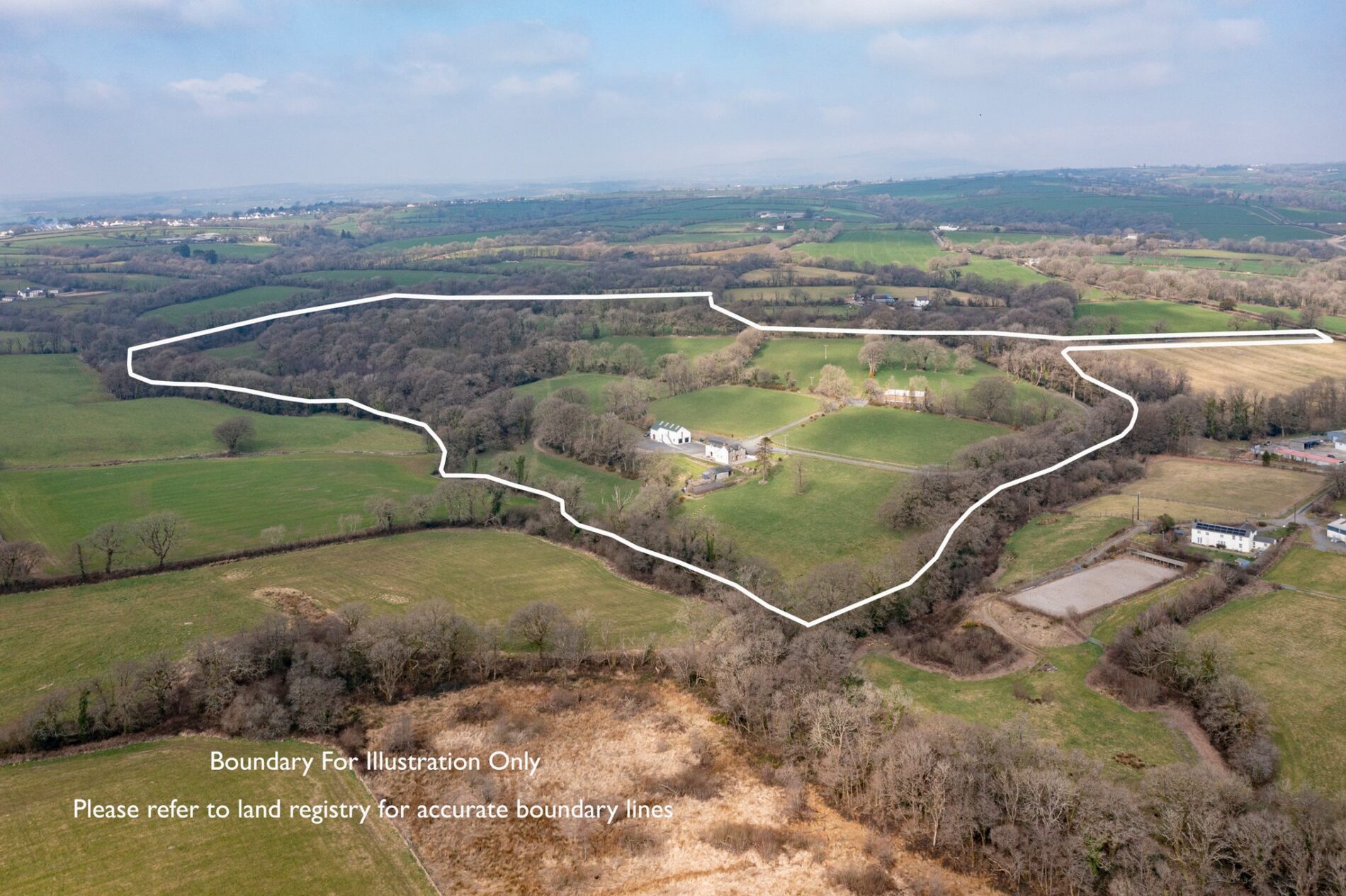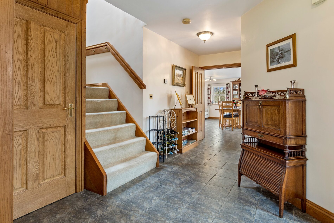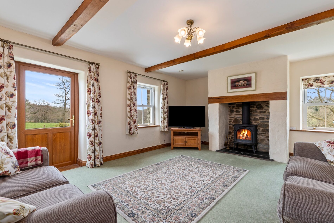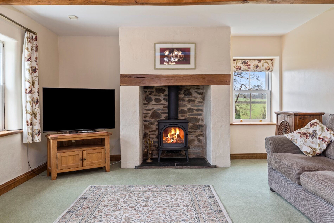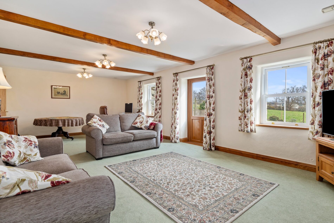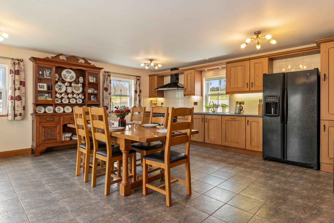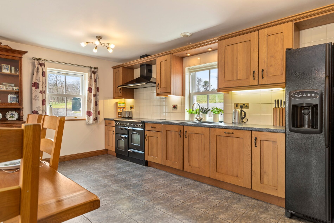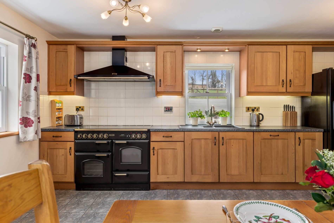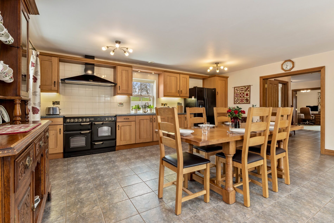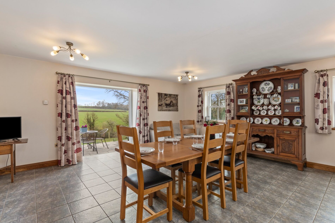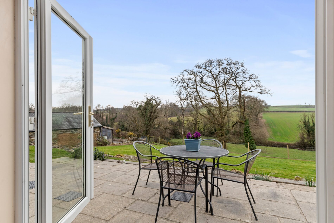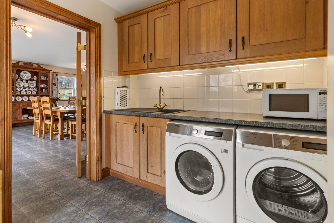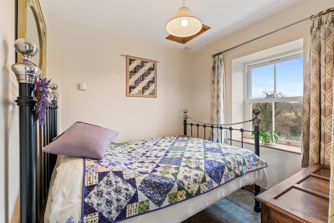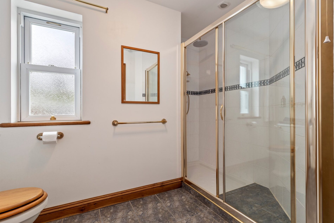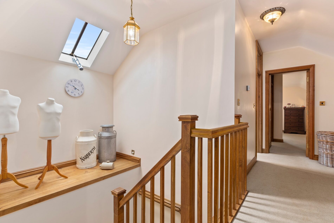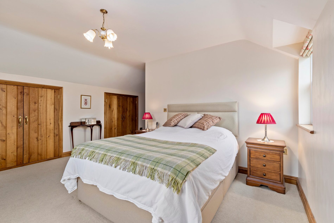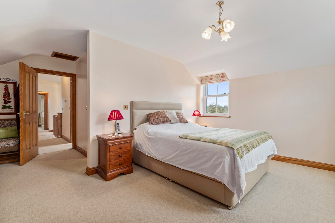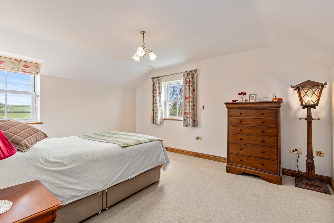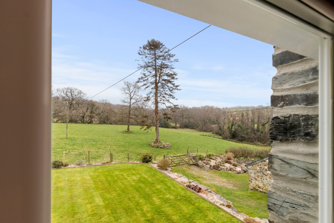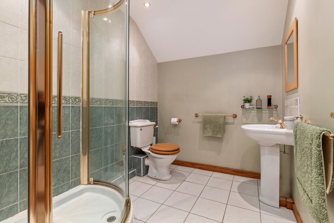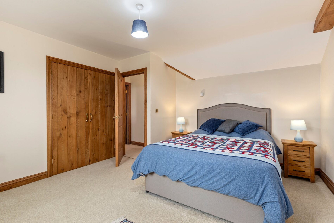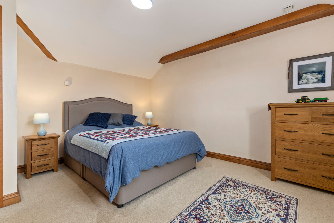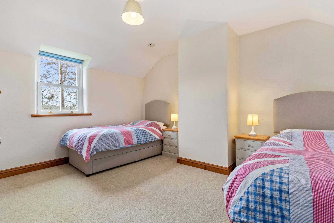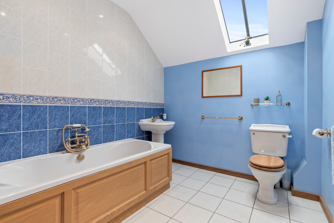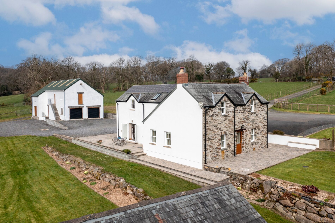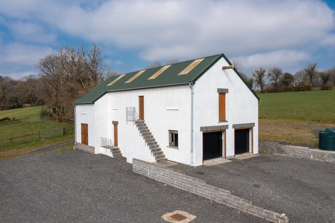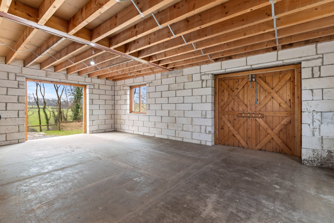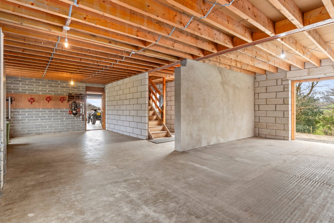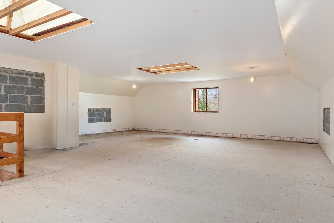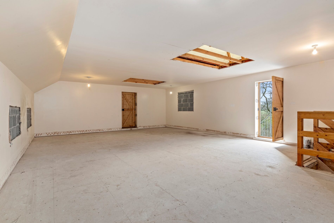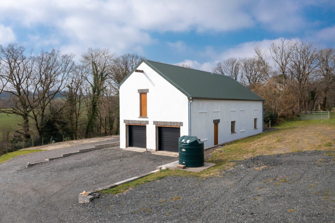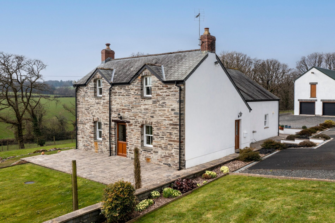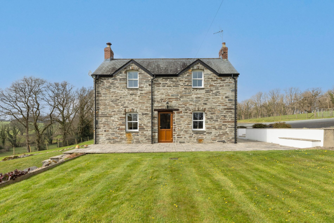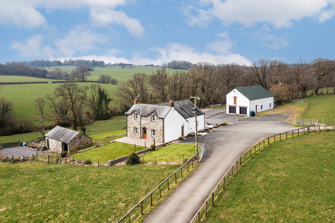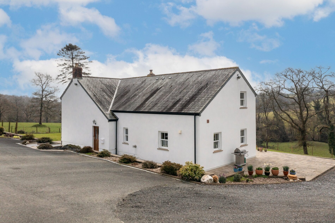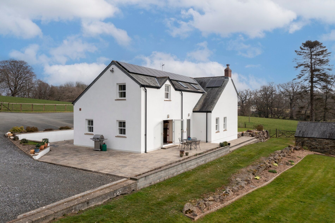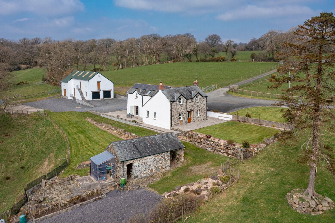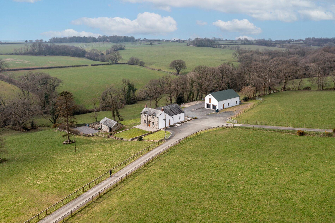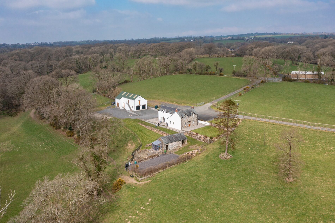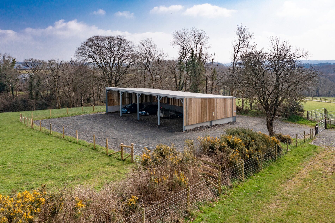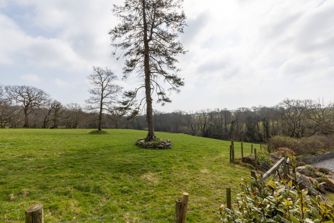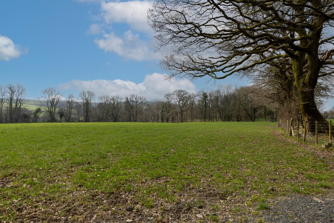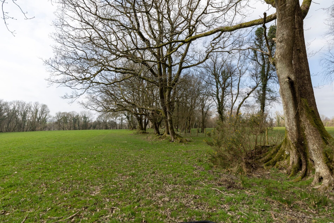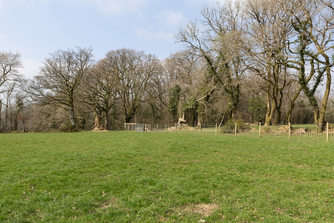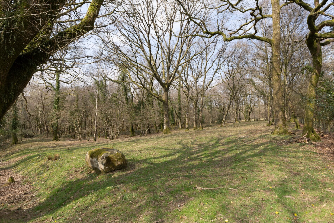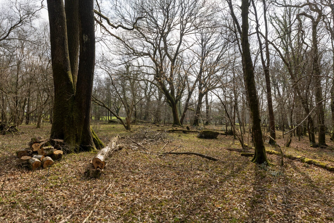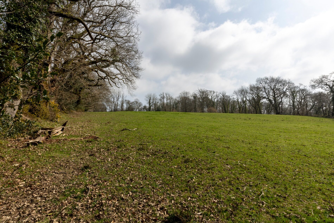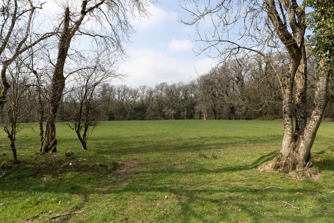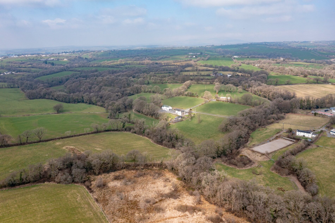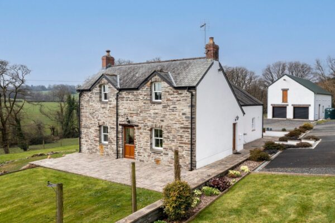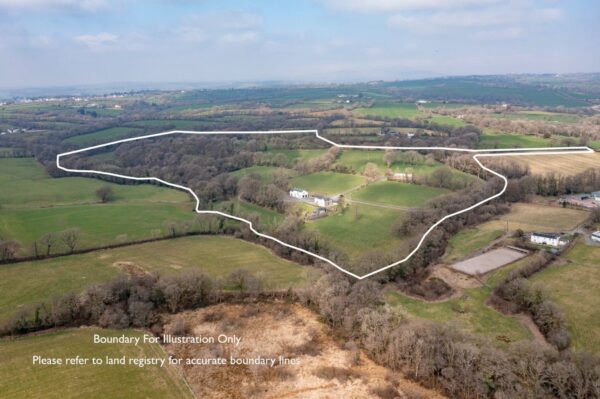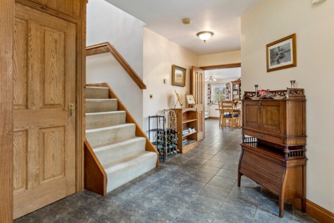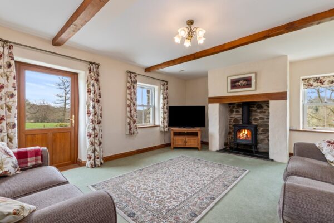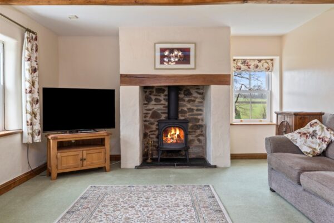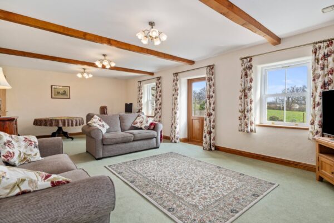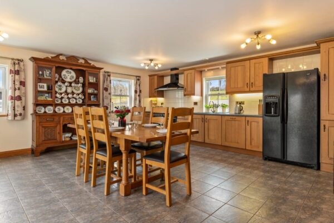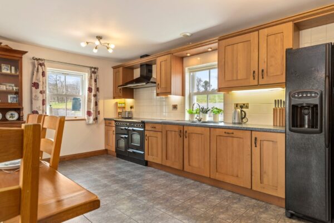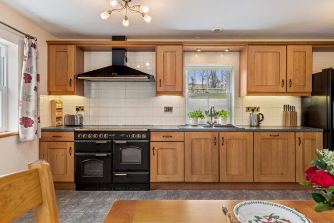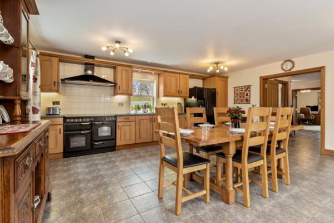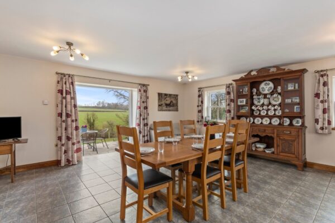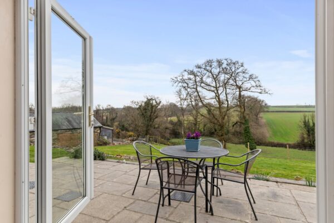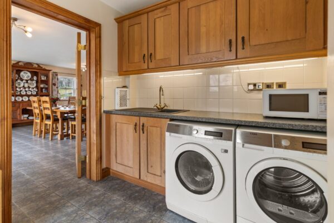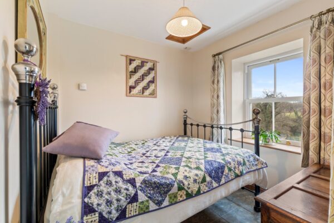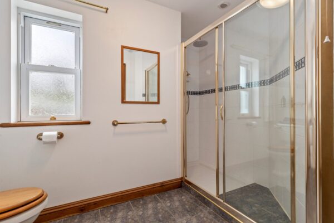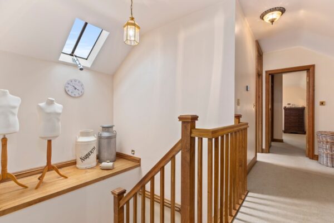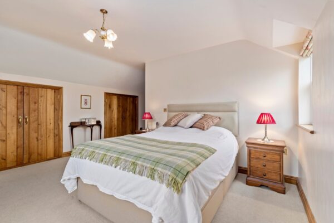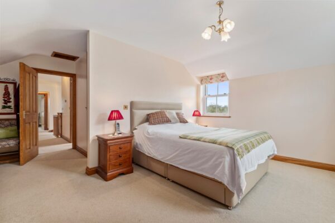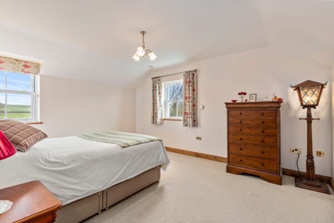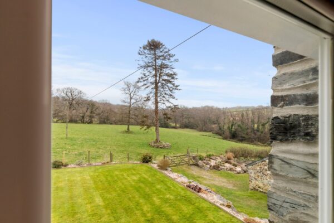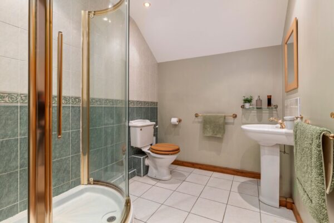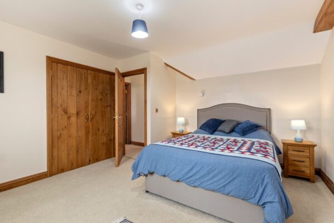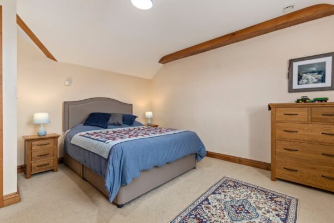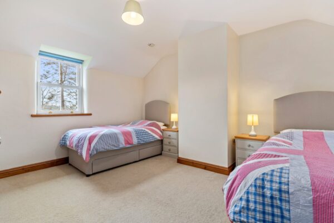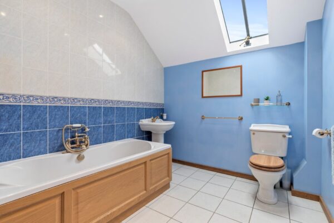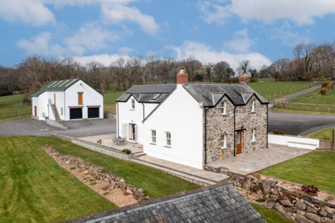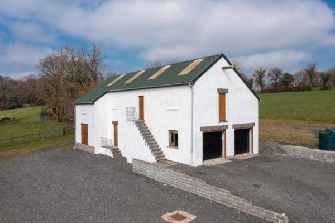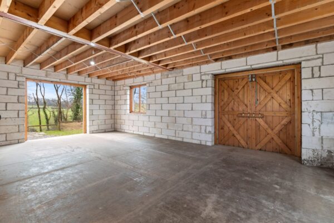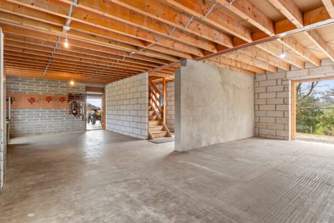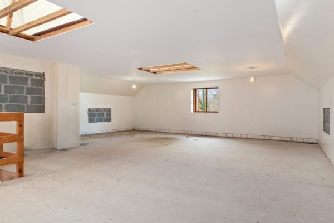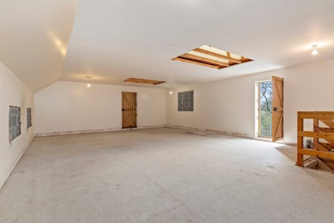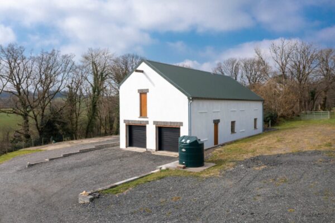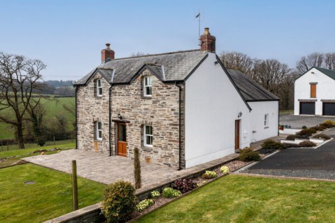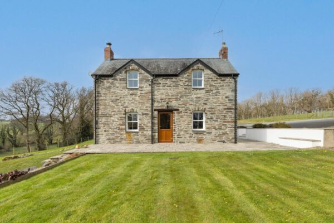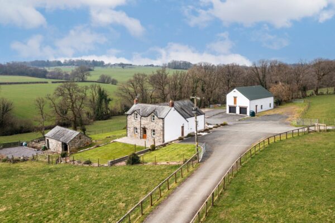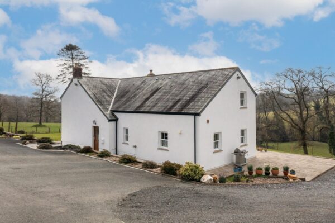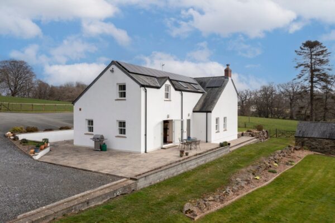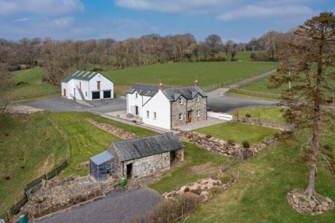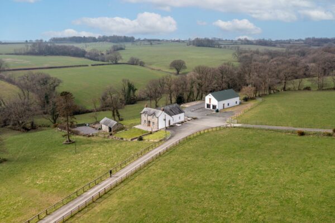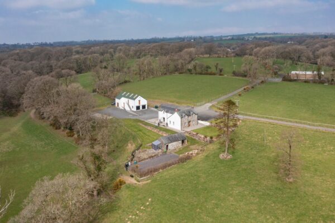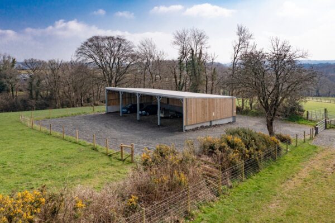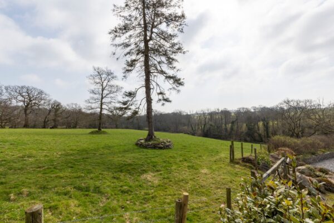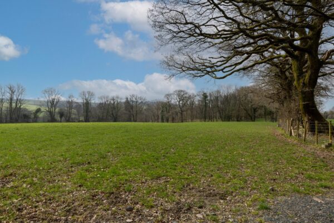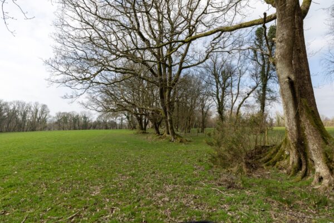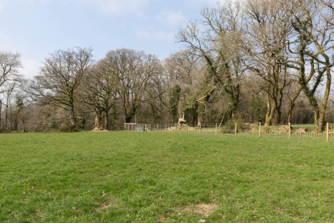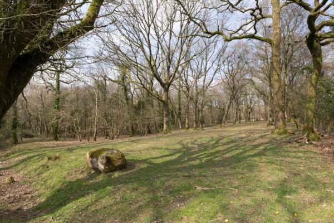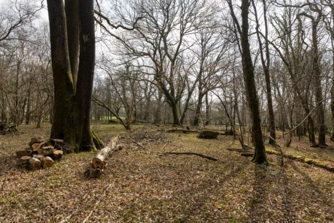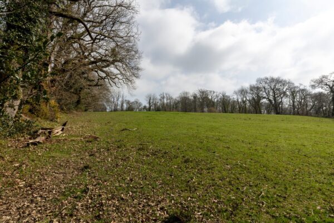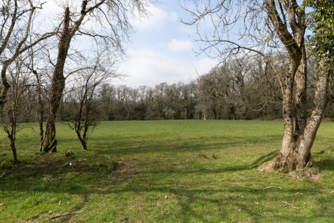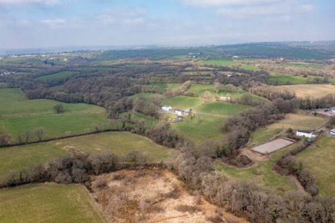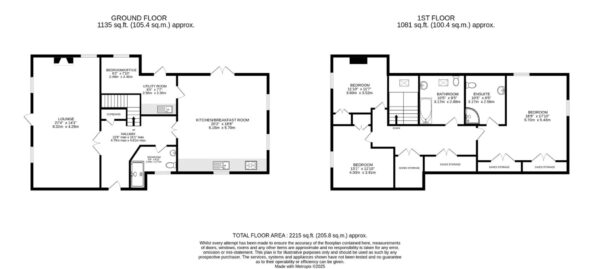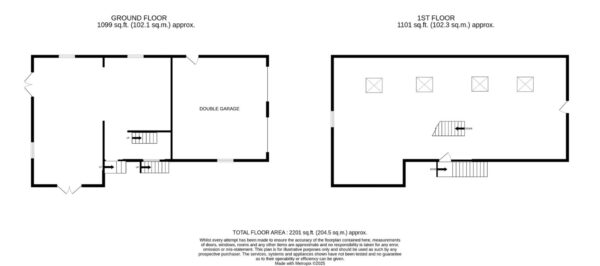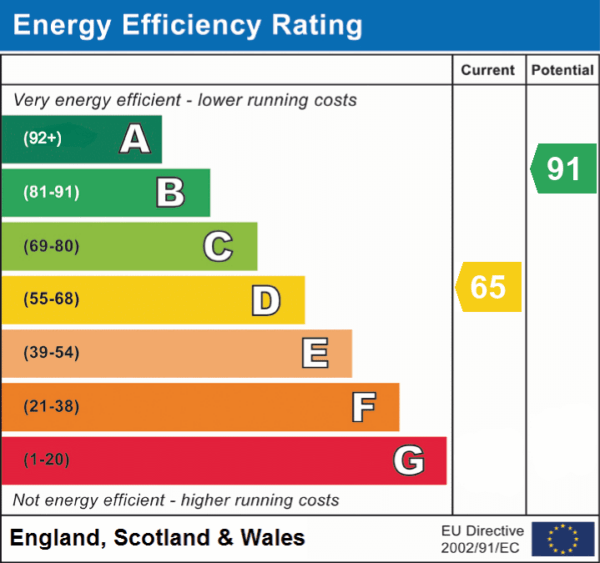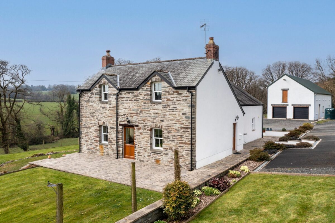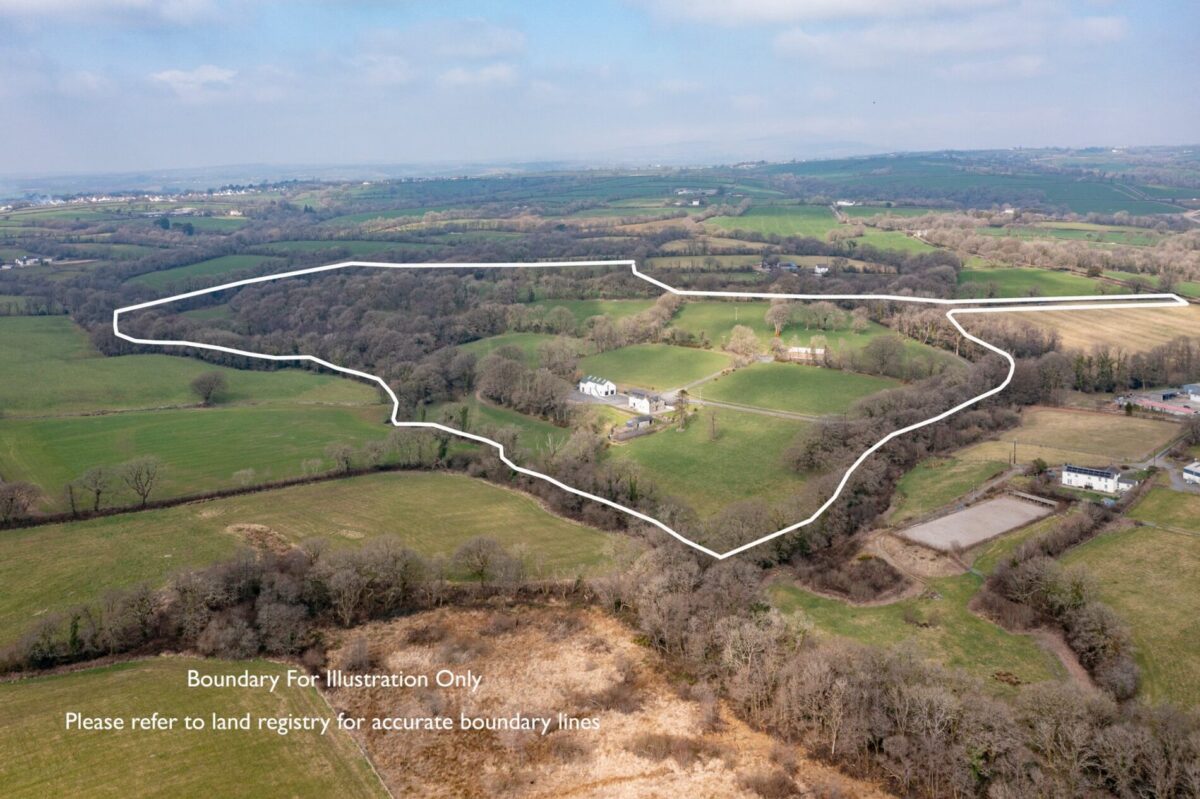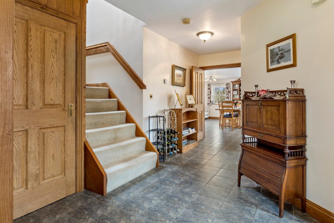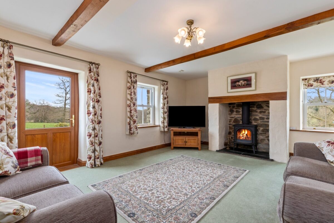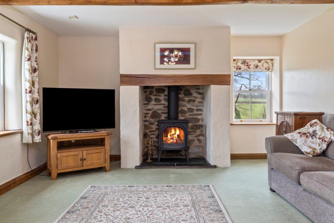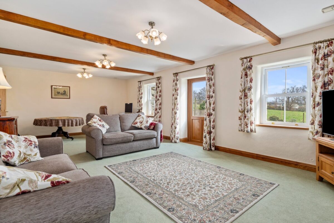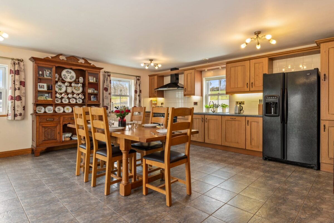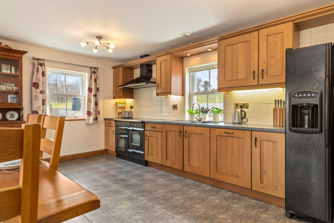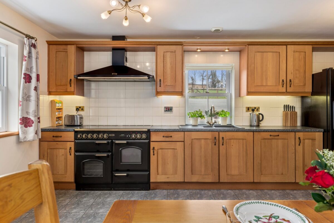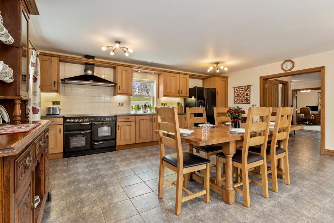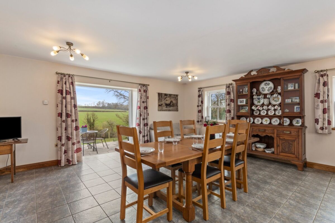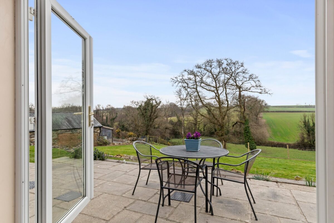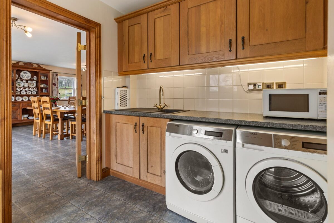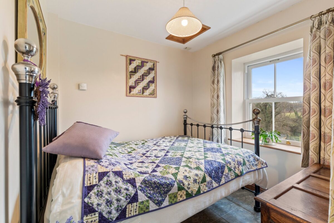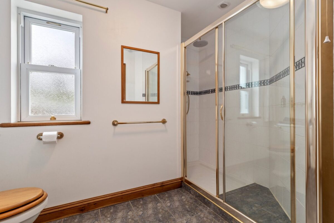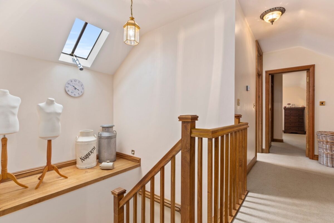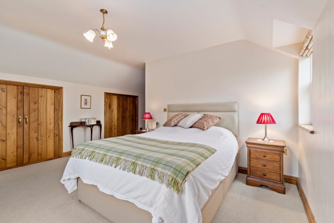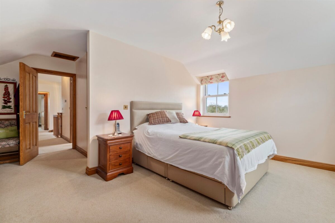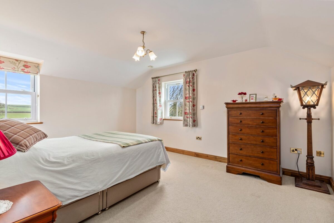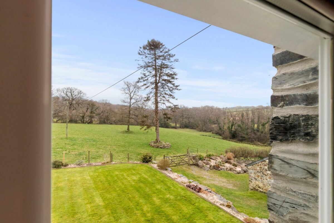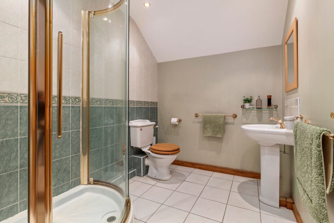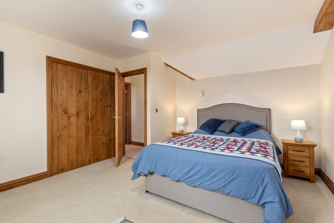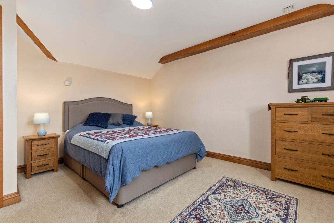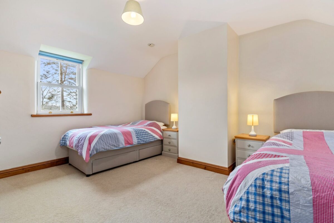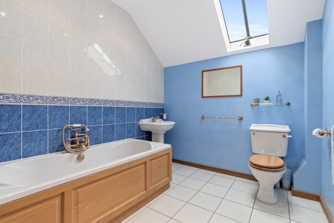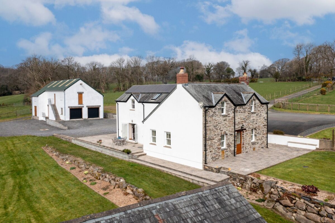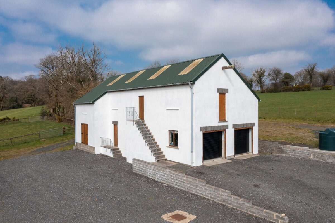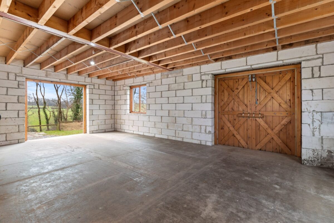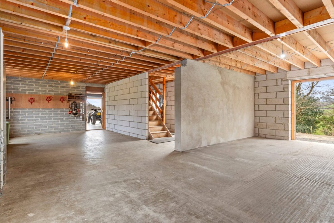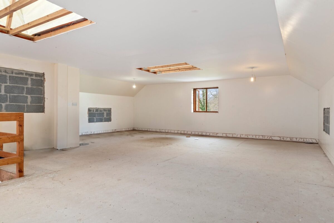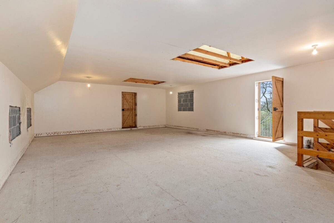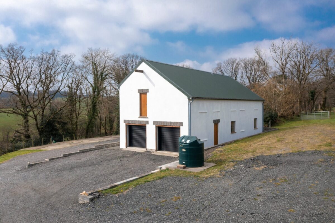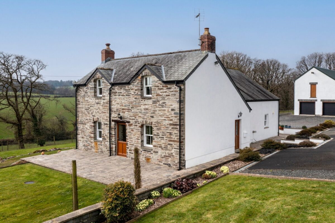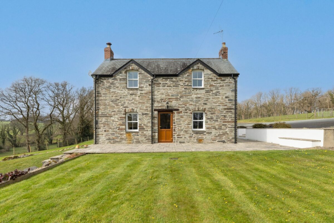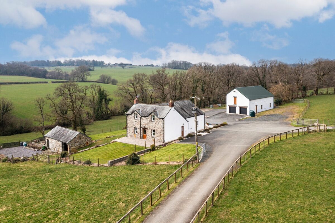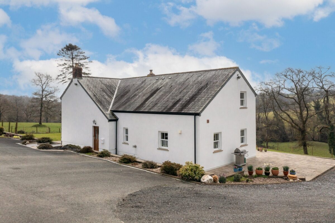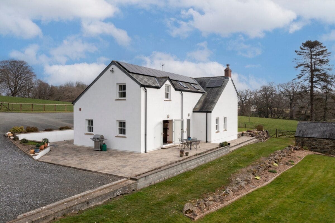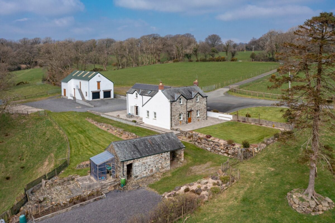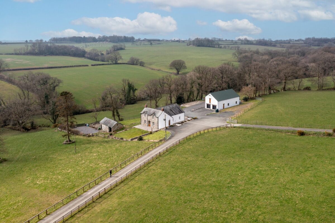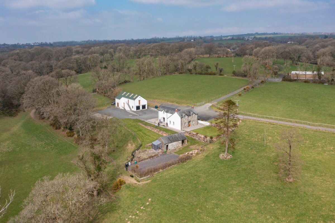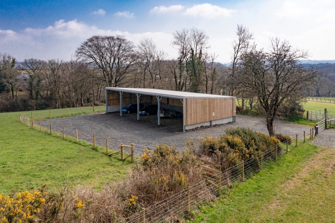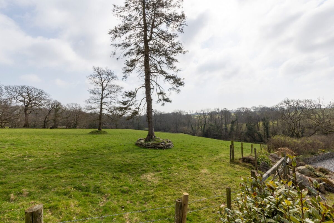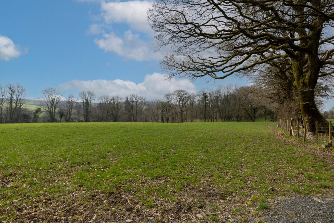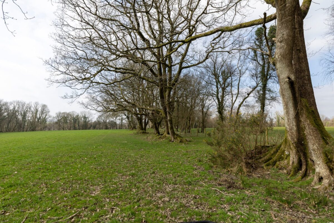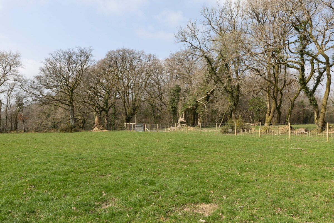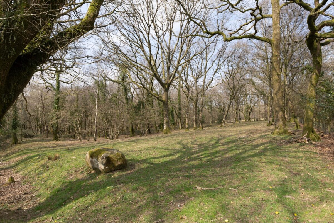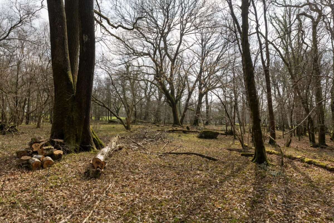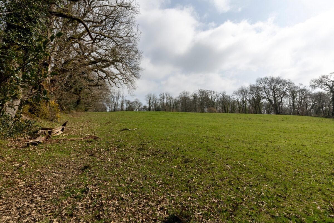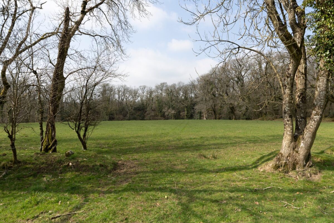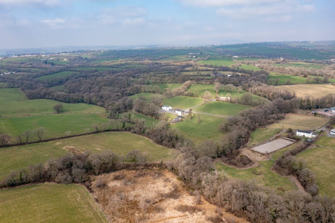Eithinman, Llandissilio, Clynderwen, SA66
Pembrokeshire
£995,000
Property features
- Outstanding 49.5-acre smallholding offering privacy, versatility, and rural appeal.
- Spacious farmhouse with bright, well-designed living areas and practical ground floor layout.
- First floor includes en-suite main bedroom and two further bedrooms with built-in storage.
- Versatile outbuildings with conversion potential, subject to the necessary consents.
- Productive pasture and mature woodland with natural shelter and strong amenity value.
- Peaceful, private setting with established gardens and easy access to surrounding countryside.
Summary
A superbly situated and beautifully maintained smallholding extending to approximately 49.5 acres, this rural property offers a rare blend of quality accommodation, versatile land, and modern infrastructure. The farmhouse, extended and upgraded in 2007, provides spacious, well-planned living spaces with a strong connection to its garden and surroundings. A range of well-designed outbuildings—including a multi-purpose barn with conversion potential and a recently built four-bay agricultural structure—support a variety of agricultural or equestrian uses. The land is divided into well-kept pasture and mature woodland, offering a peaceful, private environment with ecological diversity and excellent amenity value. This is a compelling prospect for buyers seeking a high-calibre rural lifestyle in a serene setting.
Description
This outstanding smallholding extends to approximately 49.5 acres, comprising around 35 acres of productive pasture and 14.5 acres of mature woodland. Offering a superbly appointed farmhouse, high-quality outbuildings, and an exceptionally attractive parcel of land, the property enjoys a peaceful and private setting. It will appeal to those seeking a rural lifestyle—whether for agricultural, equestrian, or amenity use.
Extended in 2007, the farmhouse offers spacious and thoughtfully designed accommodation. A generous reception hall provides access to the principal ground floor rooms, including a useful shower room with WC. To one side, a large triple-aspect sitting room features a wood-burning stove, while to the other, an expansive kitchen/dining/living space enjoys views over the gardens. Fitted with a range of base and wall units, integrated dishwasher, range cooker with extractor, and French doors leading to the sun terrace, it is both practical and inviting. A separate utility room with sink and appliance space connects to a quiet study or optional ground floor bedroom. On the first floor, the main bedroom enjoys a double aspect, en-suite facilities, and under-eaves storage. Two further bedrooms, each with built-in wardrobes, share a well-appointed family bathroom. Additional storage is available from the landing.
A modern general-purpose outbuilding stands across the yard, incorporating a double garage, workshop areas, and a full-length first floor with skylights—ideal for a variety of uses, including livestock housing, machinery storage, or conversion (subject to the necessary consents). Underfloor heating pipework and drainage has already been installed at ground level should future needs require it to be developed. Below the house, a traditional stone barn is currently used for wood and tool storage, with an adjoining potting shed. This space also offers potential for conversion into a home office or garden studio (subject to planning).
To the north of the main house lies a recently completed four-bay open-fronted agricultural building (approx. 60ft x 30ft), constructed by ‘Shufflebottom’ in March 2024. Set within a newly laid stone yard, it provides excellent additional space for livestock, fodder, or equipment storage. The farmhouse is set within established gardens, featuring lawns, mature hedging, ornamental shrubs, and well-stocked flower beds.
Surrounding the farmhouse and outbuildings, the land is arranged in a series of traditional pasture fields enclosed by mature hedgerows—offering both natural shelter and practical divisions. Recent improvements include re-seeding, updated fencing, and new gateways. Interspersed between the fields are pockets of mature deciduous woodland, providing ecological value and seasonal interest with carpets of bluebells and snowdrops in spring.
Additional Information:
Services
The property is connected to mains water and electricity. Drainage is via a private septic tank system. Central heating is oil-fired, with underfloor heating installed on both the ground and first floors, each with separate controls. A fresh air exchange system has also been fitted. Solar panels are installed and benefit from a feed-in tariff generating an income of approximately £1,657 per annum, with payments indexed to the Retail Price Index (RPI). This arrangement remains in place until February 2037.
Basic Payment Scheme (BPS)
Approximately 35.7 acres of the land are registered under the Basic Payment Scheme, and the relevant entitlements are included within the sale. The vendor will make reasonable efforts to transfer the entitlements to the purchaser following completion.
Agri-Environment Schemes
The farm is not currently entered into any agri-environment schemes.
Sporting, Mineral and Timber Rights
Insofar as they are owned, the sporting, mineral and timber rights are included in the freehold sale.
Machinery, Fittings and Contents
Items not specifically mentioned in these particulars are excluded from the sale. However, some may be available by separate negotiation. The carpets, curtains, light fittings, washing machine, dryer, fridge freezer and range cooker will be included in the sale.
Wayleaves, Easements and Rights of Way
The property is sold subject to, and with the benefit of, all existing rights, whether public or private, including rights of way, support, drainage, water and electricity supplies, together with any other associated rights, easements or proposed wayleaves for masts, pylons, stays, cables, drains and water, gas or other pipes, whether or not they are specifically referred to in these particulars. Purchasers are advised to consult the Highways Department of the local authority to verify the position of any public footpaths or bridleways.
Local Authority
Pembrokeshire County Council. Tax Band E.
Details
Entrance Hallway
4.79m x 4.61m (15’ 9” x 15’ 1”) max
Tiled flooring with a staircase rising to the first floor with storage below. Double doors to the lounge, with further access to the kitchen and ground floor shower room.
Lounge
8.32m x 4.29m (27’ 4” x 14’ 1”)
Spacious reception room with carpet underfoot. Log burner set on a slate hearth with oak mantle above. Exposed oak ceiling beams. Sash windows to the front and side aspects. uPVC door opening to the front patio and garden.
Shower Room
2.96m x 2.71m (9’ 9” x 8’ 11”)
Tiled flooring. Walk-in shower with sliding glass screen, WC, and sink with tiled splash back and mirror above. Extractor fan and sash window with obscured glazing to the side aspect.
Kitchen / Breakfast Room
6.15m x 5.70m (20’ 2” x 18’ 8”)
Tiled flooring. Fitted with a range of solid oak wall and base units with worktops and tiled splash backs. Composite sink with drainer. Integrated Neff dishwasher. Rangemaster induction cooker with extractor over. Space for dining. Sash windows to the rear and french doors to the side opening to patio and garden with far-reaching countryside views.
Utility Room
2.56m x 2.30m (8’ 5” x 7’ 7”)
Continuation of tiled flooring. Matching units with worktops and splash backs. Composite sink with drainer. Plumbing for washing machine and tumble dryer. uPVC door to the garden.
Office / Bedroom
2.49m x 2.40m (8’ 2” x 7’ 10”)
Tiled flooring. Suitable as a bedroom or workspace. Exposed ceiling beam. Sash window to the side aspect. Loft access hatch.
First Floor
Landing
Carpet underfoot with double integrated storage cupboards. Velux window providing natural light. Access to all bedrooms and bathrooms.
Master Bedroom
5.70m x 5.43m (18’ 8” x 17’ 10”)
Double bedroom with carpet underfoot. Sash windows to the side and rear aspects. Integrated wardrobes with bespoke oak doors.
En-Suite Shower Room
3.17m x 2.56m (10’ 5” x 8’ 5”)
Fully tiled with a corner shower with glass enclosure, WC and sink with mirror above. Extractor fan for added ventilation.
Family Bathroom
3.17m x 2.88m (10’ 5” x 9’ 5”)
Fully tiled with a panelled bath with shower head attachment, WC and sink. Velux window and extractor fan for added ventilation.
Bedroom Two
4.00m x 3.91m (13’ 1” x 12’ 10”)
Double bedroom with carpeted floor. Built-in wardrobes with bespoke oak doors. Exposed oak ceiling beam. Sash window to the front.
Bedroom Three
3.60m x 3.52m (11’ 10” x 11’ 7”)
Double bedroom with carpet underfoot. Built-in wardrobes with bespoke oak doors. Sash window to the front.
The Barn
Positioned across the yard, this modern general-purpose building spanning 2200sqft, includes a double garage with electric roller shutters, workshop areas, and a full-length first floor with skylights. Suitable for storage, livestock, or machinery use, with scope for conversion (subject to the necessary consents). Underfloor heating pipework and drainage already installed at ground level.
