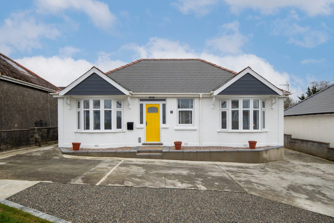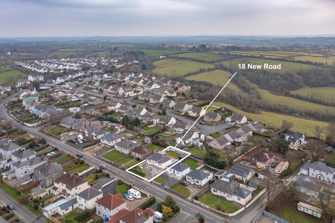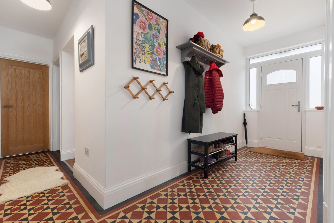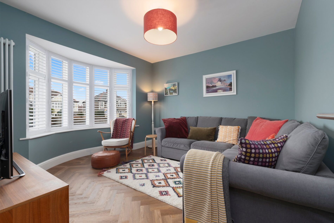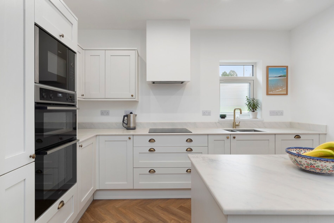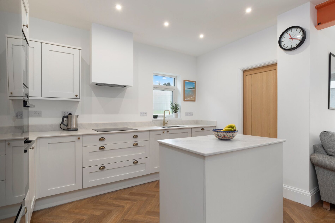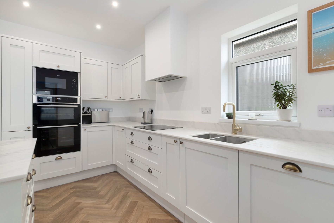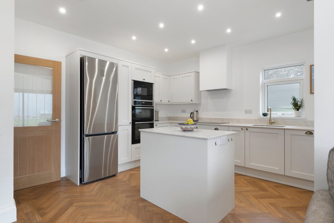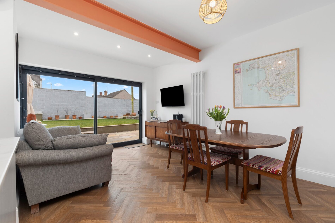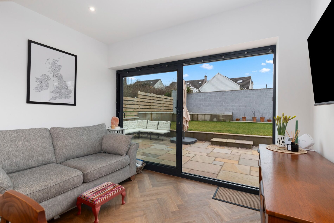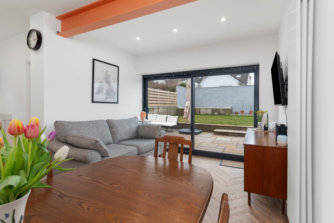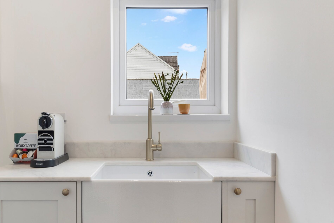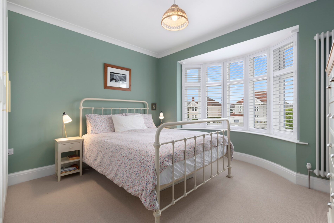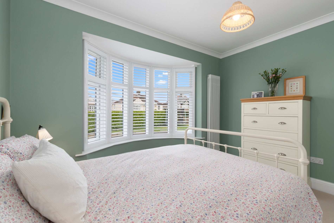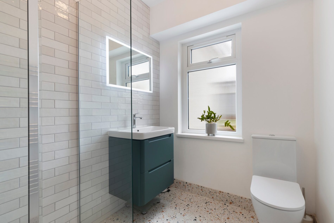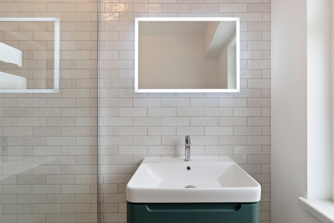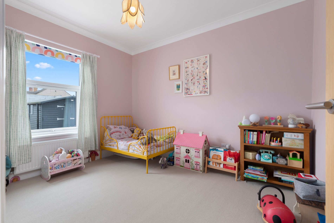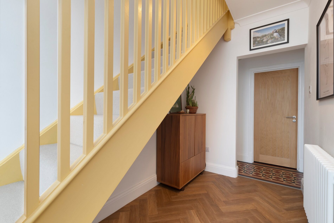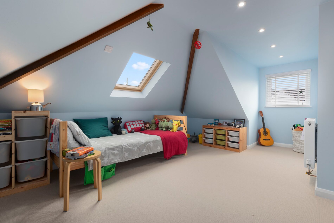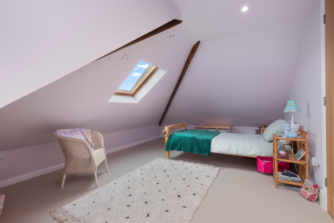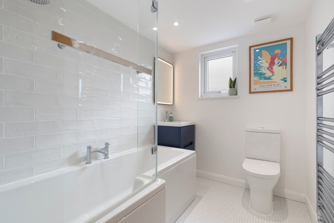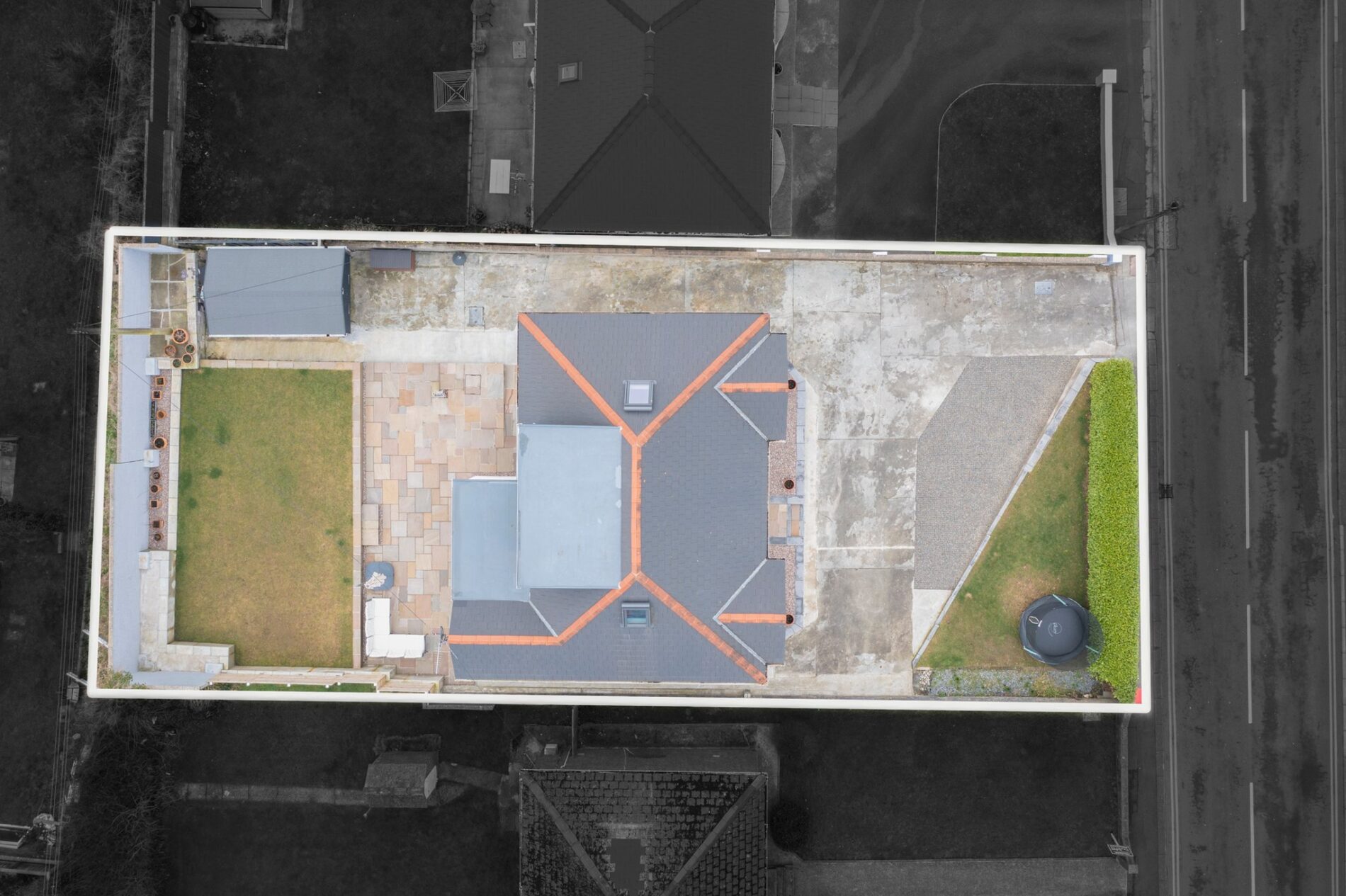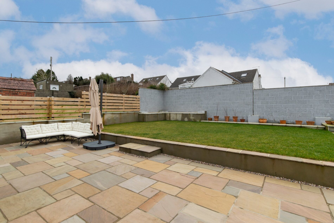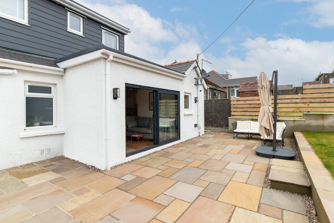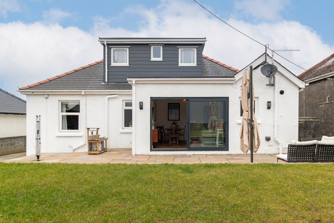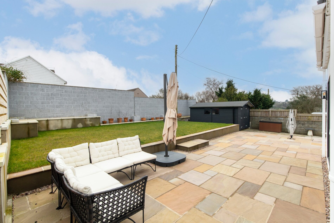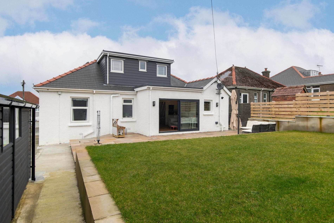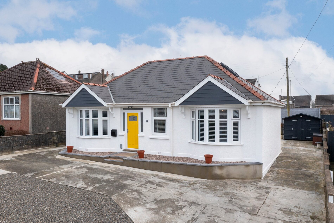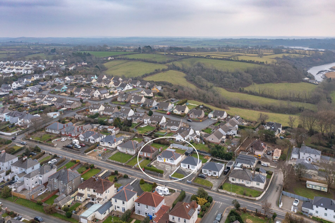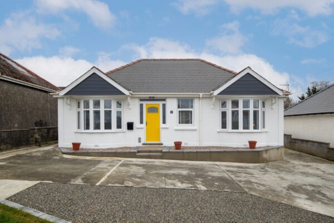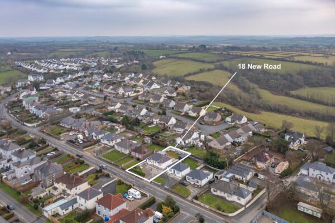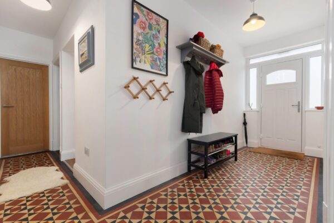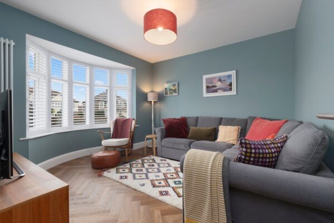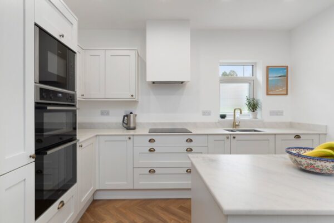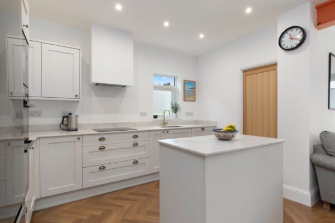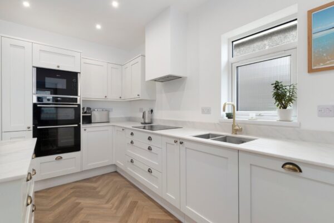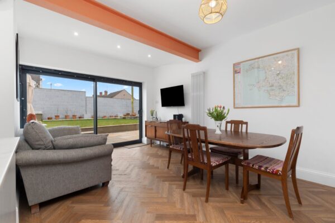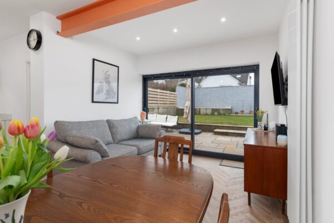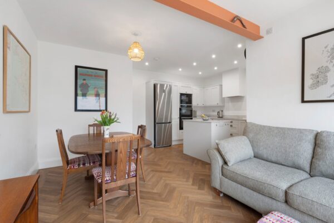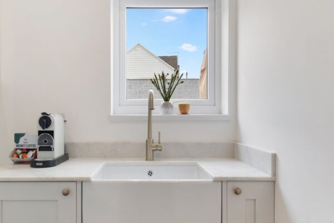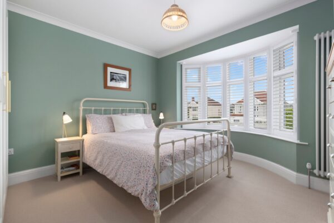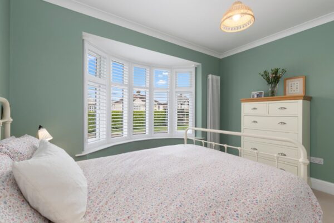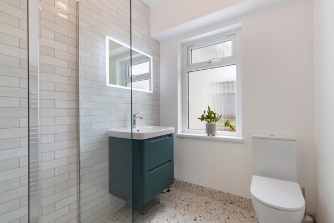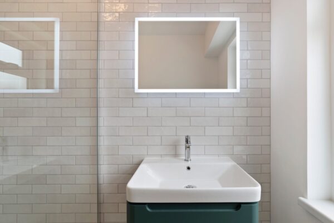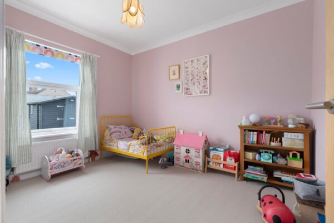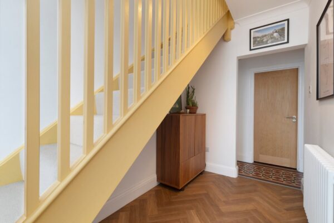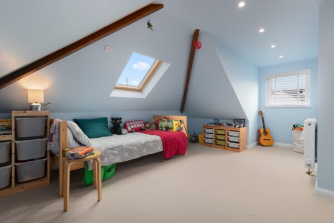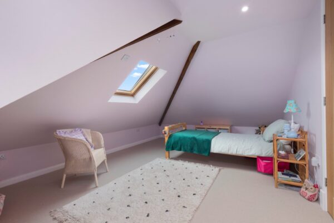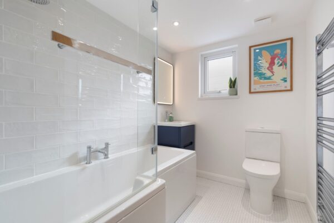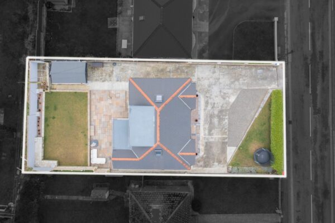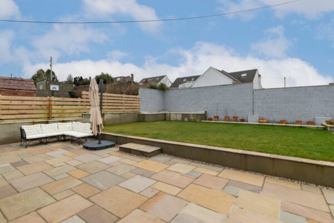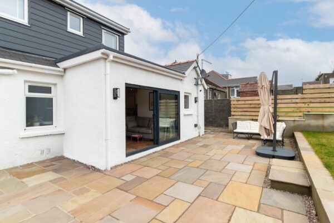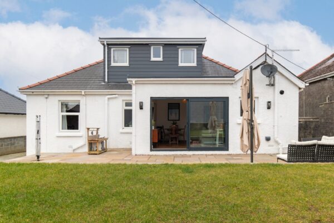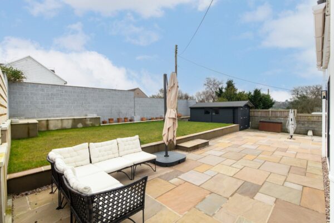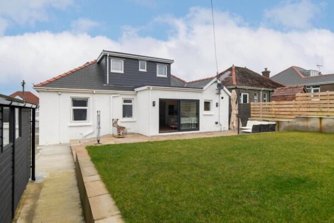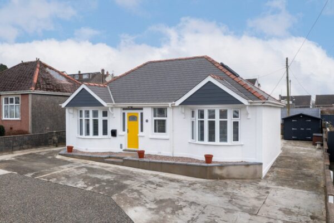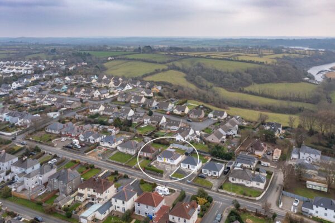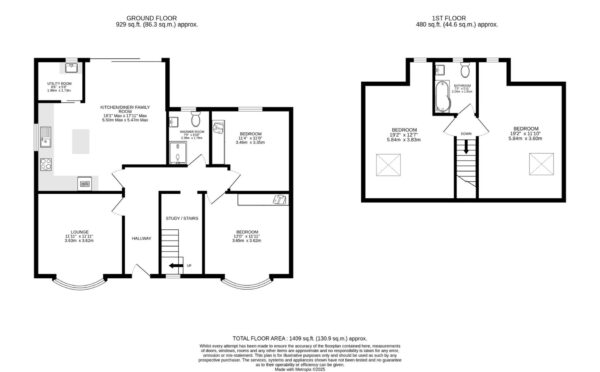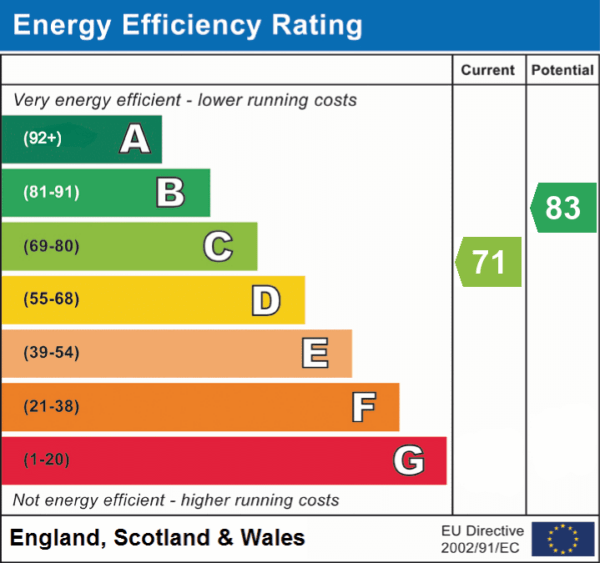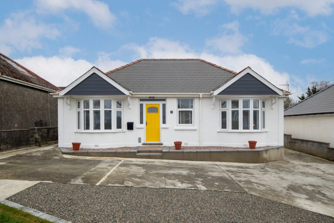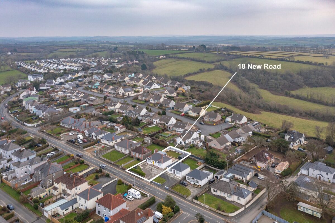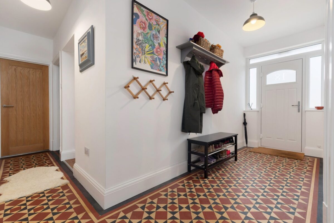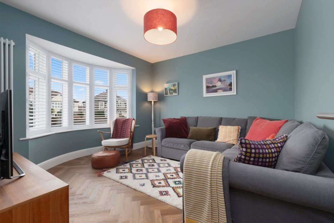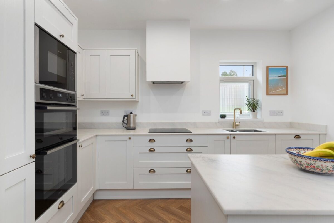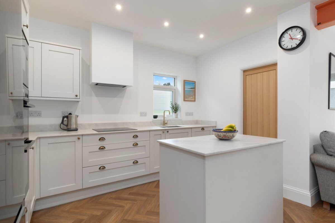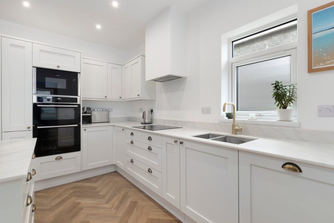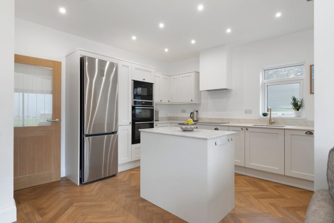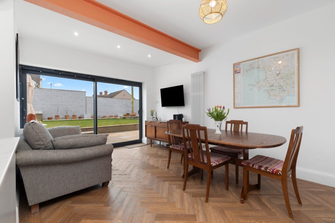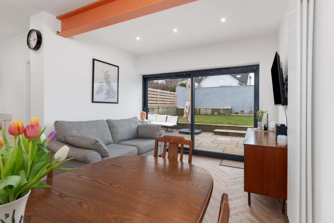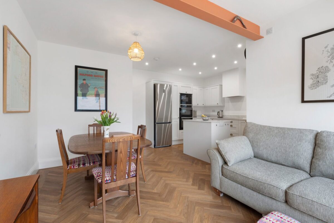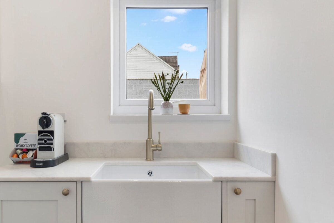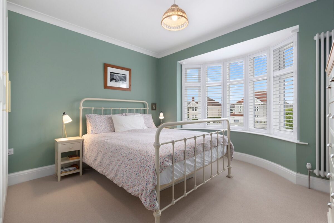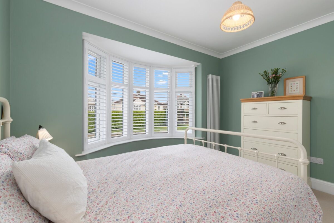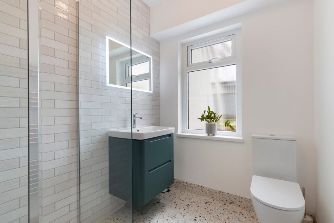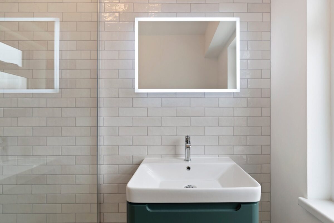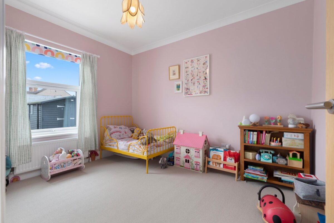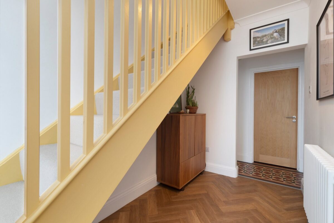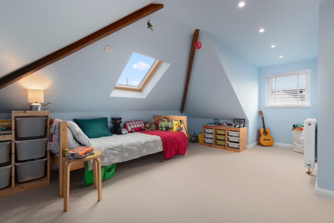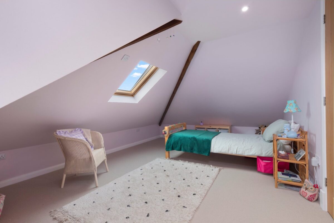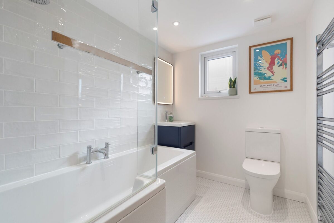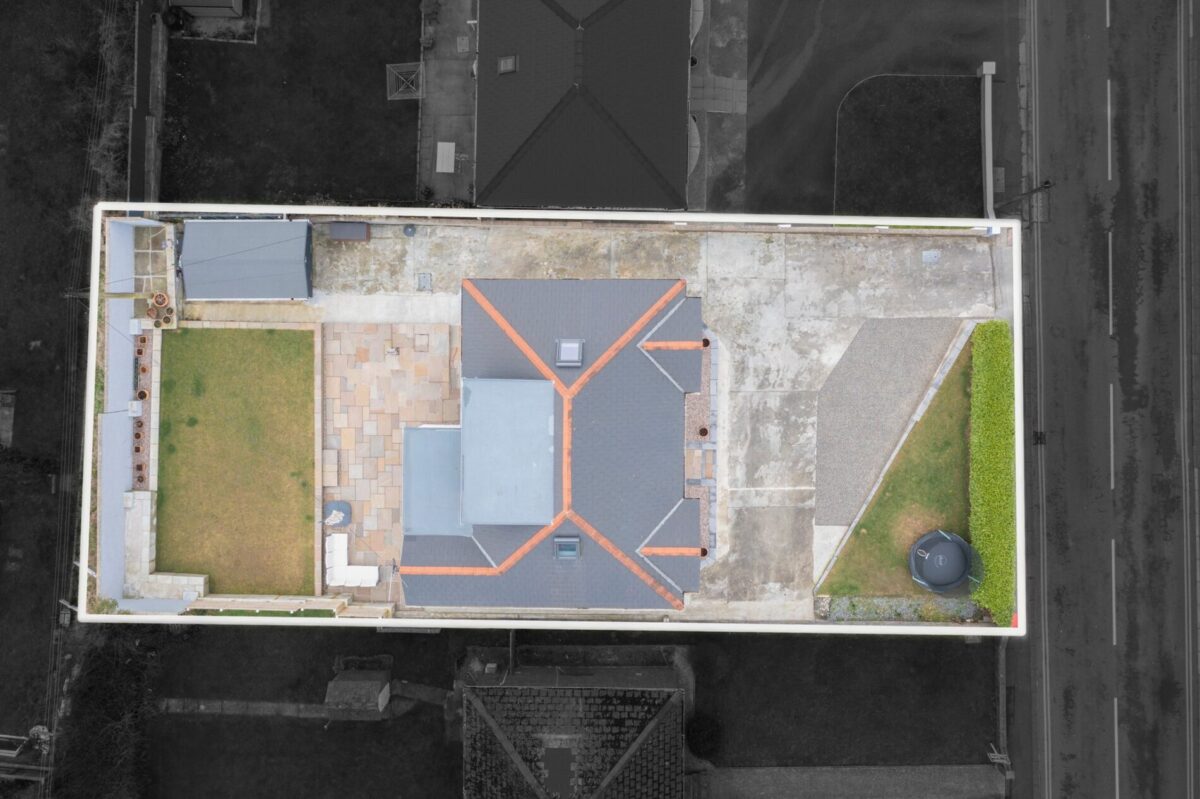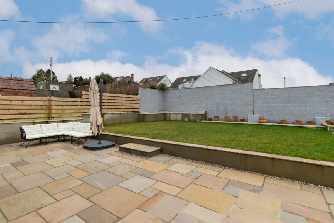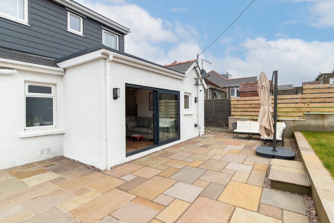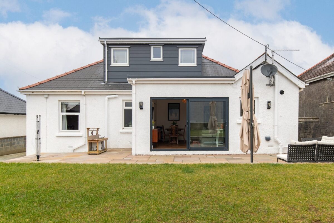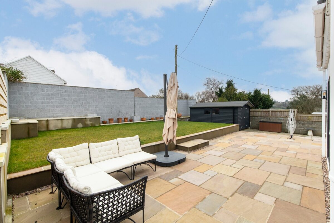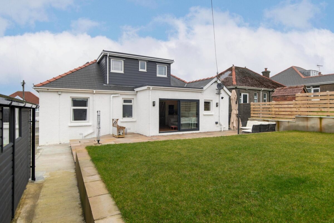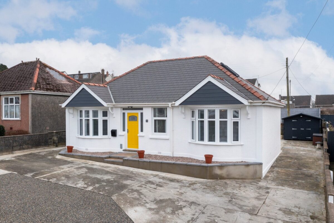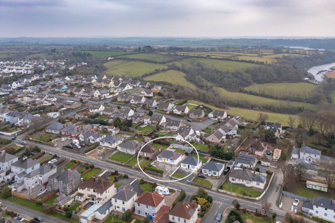New Road, Haverfordwest, SA61
Pembrokeshire
£350,000
Property features
- Stunning period detached dormer bungalow, beautifully renovated throughout.
- Original 1930s features, herringbone flooring, and a contemporary kitchen/diner
- Four spacious double bedrooms, including a stylish shower room and family bathroom.
- Landscaped garden and patio area, with ample off-road parking for multiple vehicles.
- Close to amenities, transport links, and the Pembrokeshire coastline.
Summary
This beautifully renovated detached dormer bungalow seamlessly blends period character with modern refinement. Thoughtfully updated throughout, the home features four spacious bedrooms, elegantly finished interiors, and a layout designed for effortless living. The striking kitchen with composite worktops and a feature island, extends into a bright family area where bi-directional sliding doors open to the landscaped garden, creating a seamless indoor-outdoor flow. Interior details, such as original 1930s tiles, complement contemporary herringbone flooring, adding to the home’s distinctive charm. A private rear garden with a stylish patio and lawn provides a tranquil outdoor retreat, while a generous driveway offers ample off-road parking. Positioned on the sought after Uzmaston Road on the outskirts of Haverfordwest, the property enjoys easy access to local amenities, transport links, and the scenic Pembrokeshire coastline.
Description
Situated along the sought-after Uzmaston Road on the outskirts of Haverfordwest, this immaculate detached dormer bungalow has been fully renovated to offer contemporary living in an elegant setting. Designed with both style and practicality in mind, the home features four spacious bedrooms, beautifully appointed interiors, and a landscaped rear garden perfect for entertaining.
Stepping inside, the welcoming hallway immediately impresses with its original 1930s tiled flooring, a timeless feature that sets the tone for the rest of the home. The lounge is a warm and inviting space, enhanced by herringbone LVT flooring and a charming bay window with fitted shutters that flood the room with natural light. At the heart of the home, the stunning kitchen/diner is fitted with contemporary units, composite worktops, and a feature island, complemented by high-end integrated appliances. A discreet utility space adds further convenience. Flowing seamlessly from the kitchen, the dining and family area provides ample room for a dining table and seating. Bi-directional sliding doors open onto the patio, effortlessly merging indoor and outdoor living. The ground floor also hosts two generously sized double bedrooms, serviced by a beautifully designed family shower room featuring terrazzo flooring and a walk-in rainfall shower. Upstairs, two further double bedrooms enjoy velux windows with blackout electric shutters, while a modern bathroom is thoughtfully designed to accommodate everyday family living.
Outside, a private driveway offers ample off-road parking, bordered by hedgerows and dwarf walls for added privacy. The landscaped rear garden is a standout feature, boasting a stylish patio and seating area ideal for entertaining, with a step leading up to a well-proportioned lawn enclosed by fencing and a walled surround. A large wooden shed provides practical outdoor storage.
Positioned on the edge of Haverfordwest, this home enjoys easy access to a range of amenities, including shops, schools, healthcare facilities, and leisure centres, as well as a train station for convenient travel links. The renowned Pembrokeshire coastline, with its stunning beaches at Broad Haven and the charming village of Little Haven, lies just five miles to the southwest, offering endless opportunities for coastal walks and seaside escapes.
Additional Information:
We are advised that all mains services are connected.
Council Tax Band
D (£1510.72)
Details
Entrance Hallway
The striking yellow composite front door opens into the hallway, featuring original 1930's tiled flooring with space for outerwear and shoe storage.
Lounge
3.63m x 3.62m (11’ 11” x 11’ 11”)
An oak door opens into this inviting space, finished with LVT herringbone flooring and a bay window fitted with shutters. Offers ample room for a large sofa with television and electrical points available.
Kitchen / Diner
5.50m x 5.47m (18’ 1” x 17’ 11”)
Entered via an oak door with glass panelling, this open-plan kitchen and dining area features LVT herringbone flooring and a range of matching eye and base level units with apollo slab tech worktops and upstands. A central island includes drawers and an integrated electrical socket, while appliances comprise a four-ring induction hob with an extractor hood, an eye-level microwave and double oven, and a neff integrated dishwasher. A stainless steel double sink sits beneath a side-aspect window. The dining and family area provides space for a dining table and sofa, with an exposed RSJ adding character. Bi-directional patio doors open onto the garden, with television and electrical points available.
Utility Room
1.98m x 1.73m (6’ 6” x 5’ 8”)
Accessed via a sliding oak pocket door, this practical space features a base-level unit with apollo slab tech worktop and upstand, a belfast sink, and plumbing for a washing machine and dryer. The boiler is housed here, with a window to the rear aspect
Shower Room
2.36m x 1.79m (7’ 9” x 5’ 10”)
Entered via an oak door, this room features terrazzo flooring and tiled walls, a WC, a sink with a vanity unit below, and a heated mirror with a shaver socket and light surround above. The walk-in shower features a rainfall head and glass screen, with a heated towel rail and a rear aspect window providing practicality and light.
Bedroom One
3.65m x 3.62m (12’ 0” x 11’ 11”)
An oak door opens into this spacious double bedroom with carpet underfoot, fitted wardrobes, and a bay window with shutters to the front aspect.
Bedroom Two
3.46m x 3.35m (11’ 4” x 11’ 0”)
Entered via an oak door, this double bedroom features carpet underfoot and a window to the rear aspect.
Reception / Study
3.48m x 1.81m (11’ 5” x 5’ 11”)
LVT herringbone flooring enhances this versatile space, ideal as a home office with room for a desk. A staircase leads to the first floor, and a window to the fore aspect allows natural light.
First Floor
Bedroom Three
5.84m x 3.83m (19’ 2” x 12’ 7”)
An oak door leads into this spacious double bedroom with carpet underfoot, featuring exposed ceiling beams, and a window to the rear aspect. The velux with an electric external shutter is positioned to the side aspect.
Bedroom Four
5.84m x 3.60m (19’ 2” x 11’ 10”)
Entered via an oak door, this generously sized double bedroom with carpet underfoot features exposed ceiling beams, a window to the rear and a velux window with an electric external shutter to the side aspect.
Bathroom
2.26m x 1.81m (7’ 5” x 5’ 11”)
Accessed via an oak door, the bathroom is finished with tiled flooring and walls and includes a WC, a sink with a vanity unit below, and a heated mirror above, a panelled bath with a rainfall shower and glass screen and an extractor fan and rear aspect window.
Externally
A private driveway offers ample off-road parking for multiple vehicles, framed by hedgerows and dwarf walls for added privacy. The landscaped rear garden boasts a stylish patio and seating area, perfect for entertaining, with a step leading to a generously sized lawn enclosed by fencing and a walled surround. A large wooden shed sits adjacent to the property, providing practical outdoor storage.
