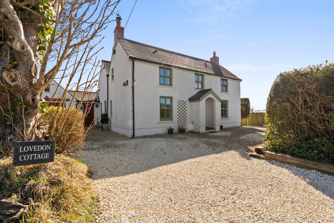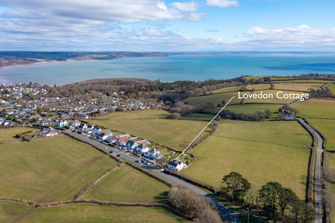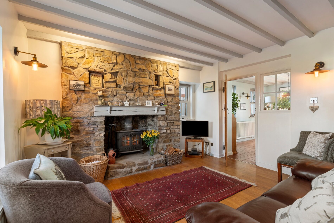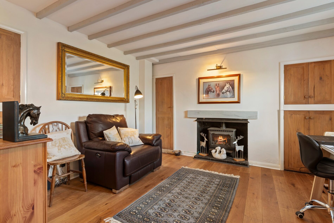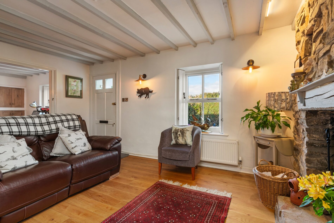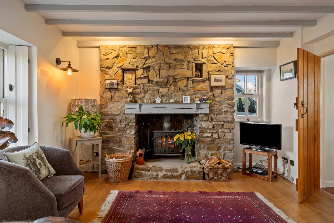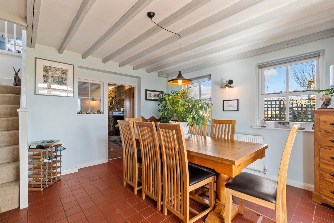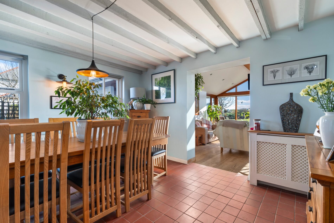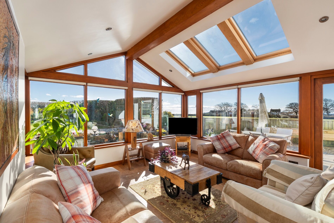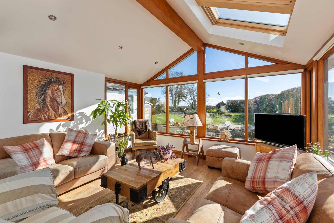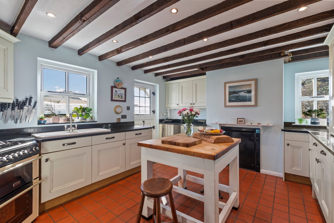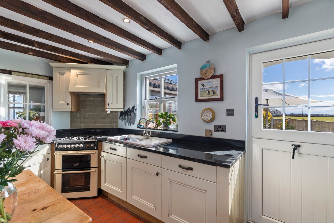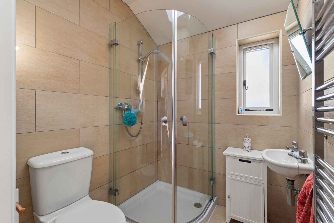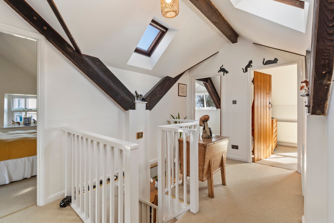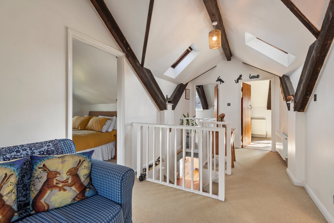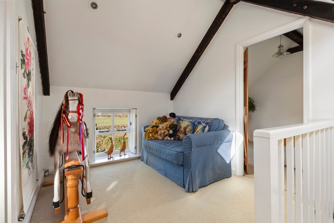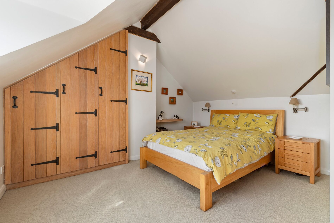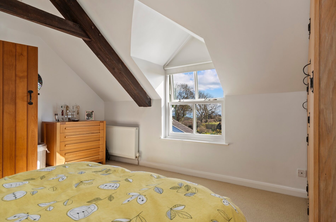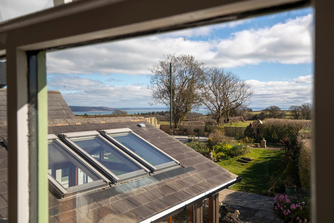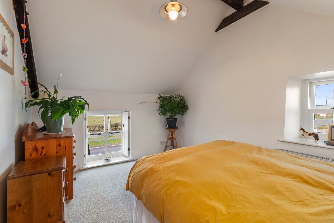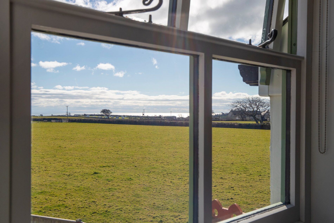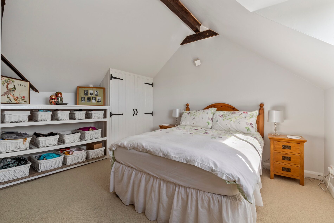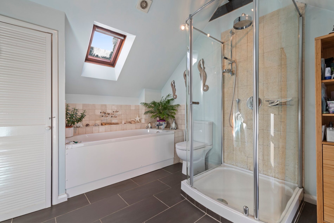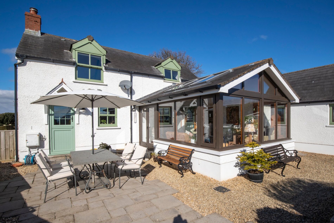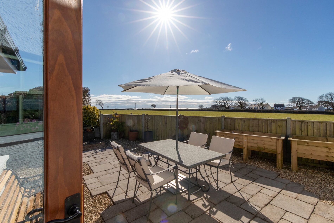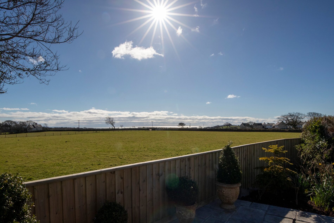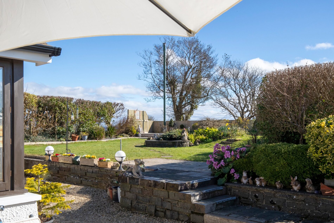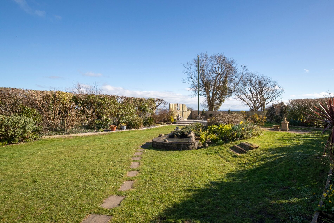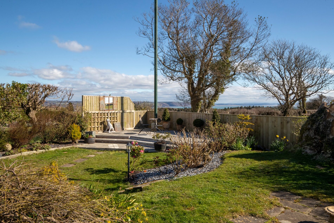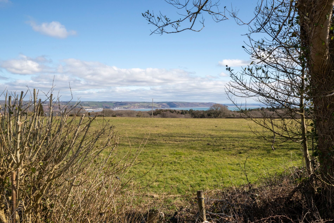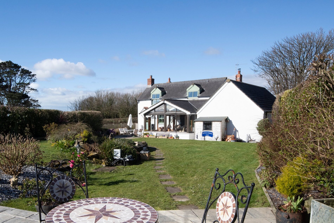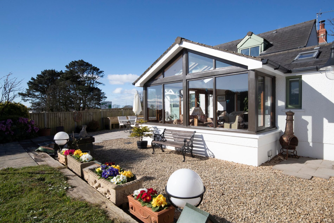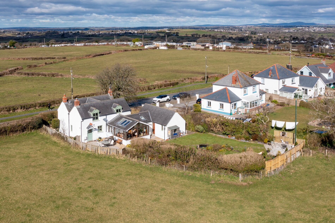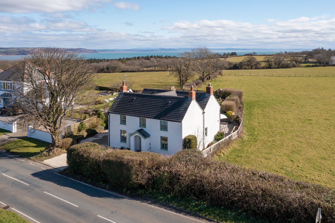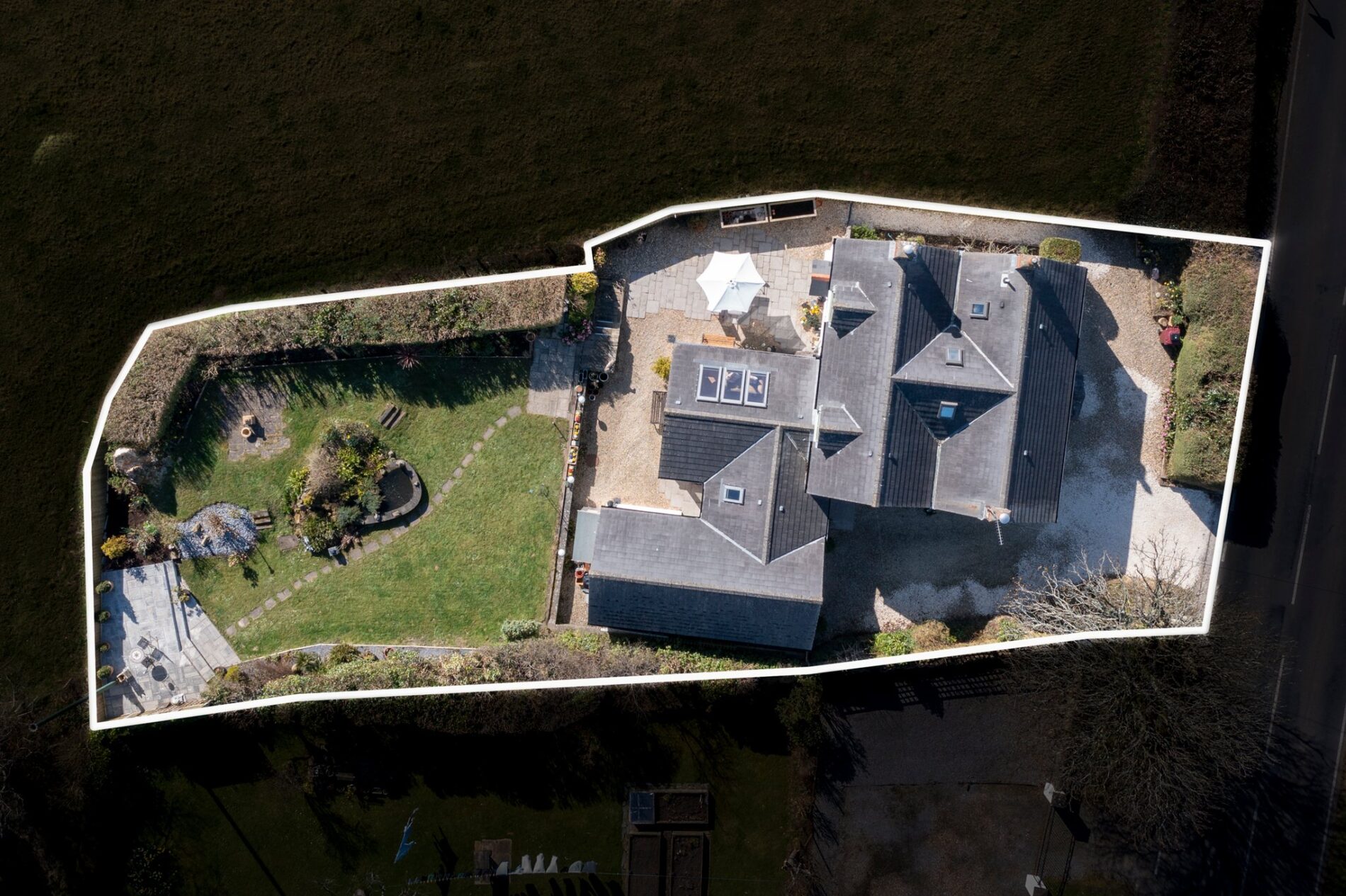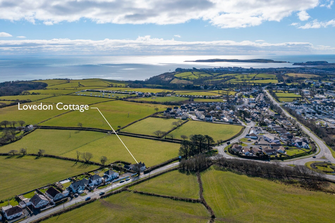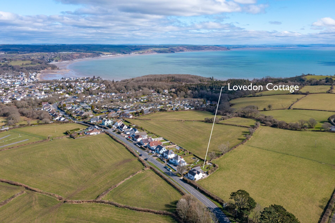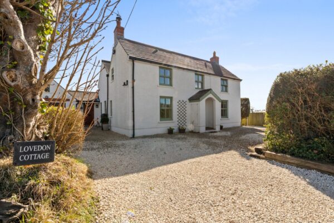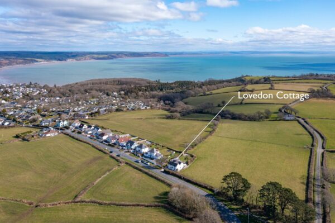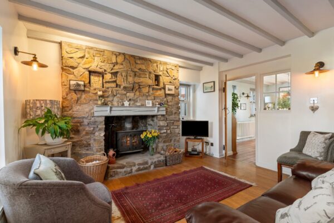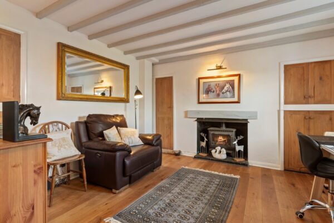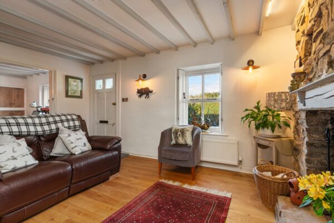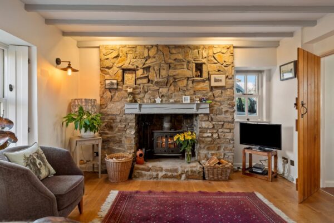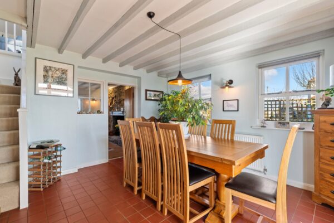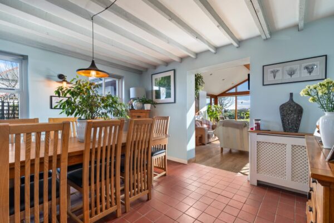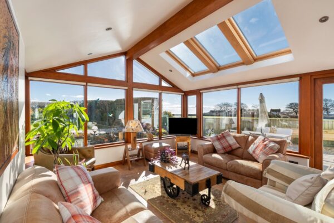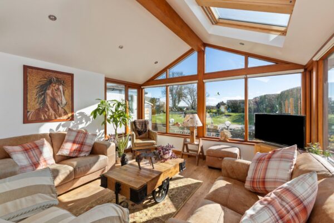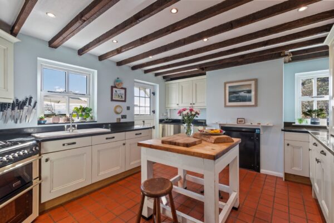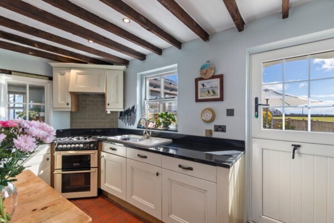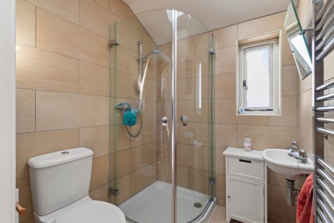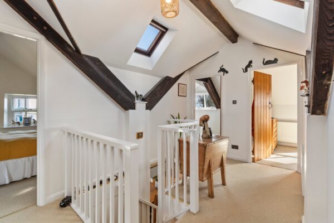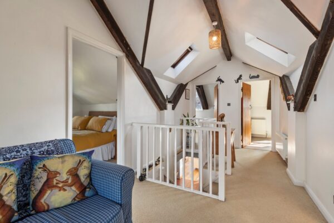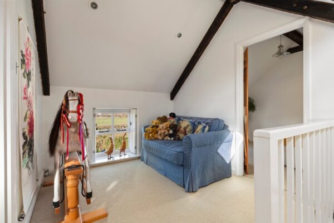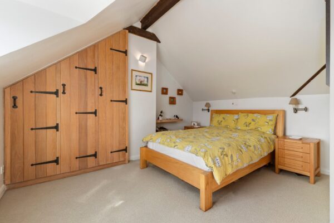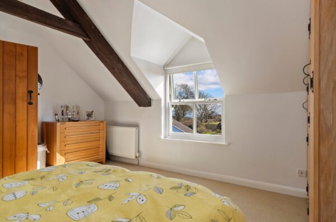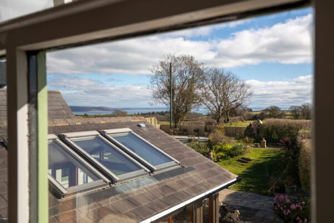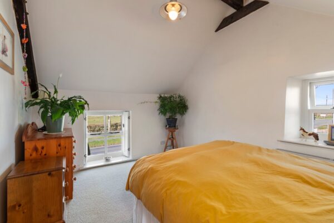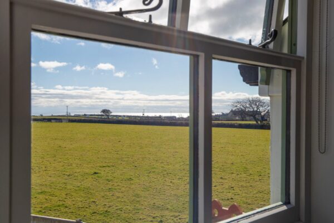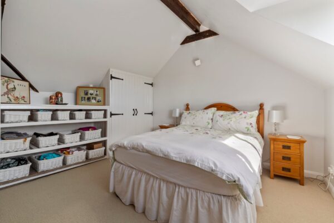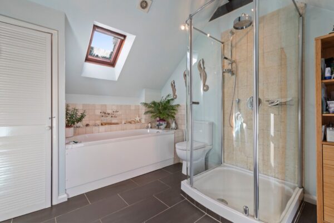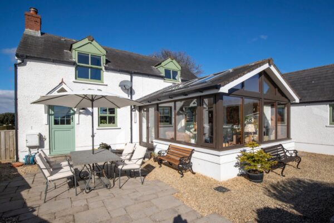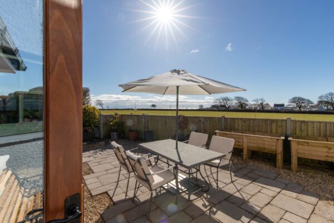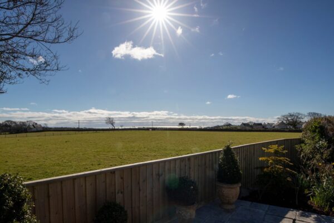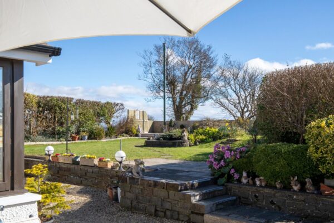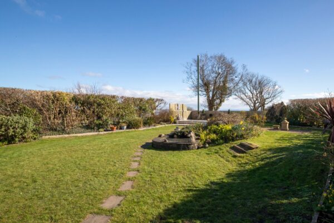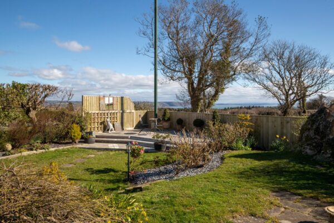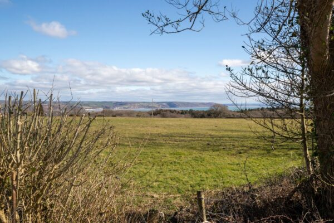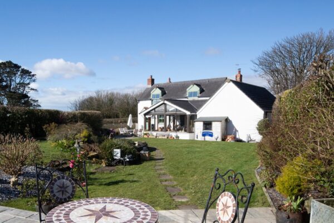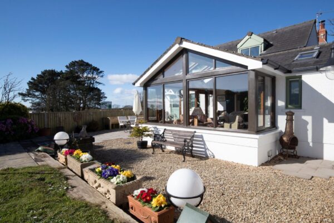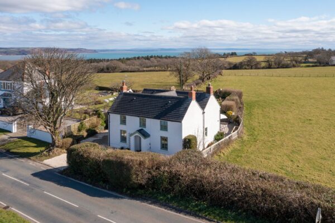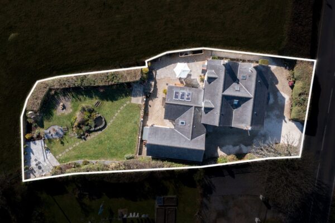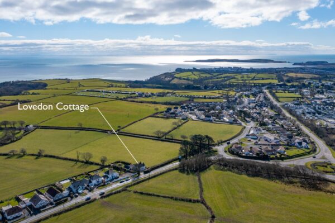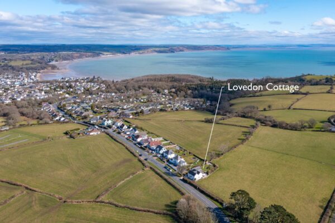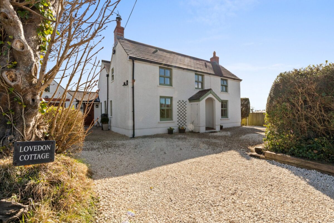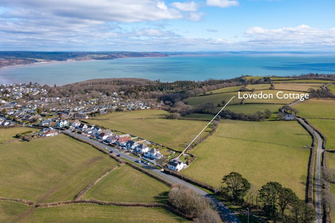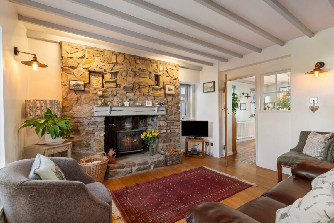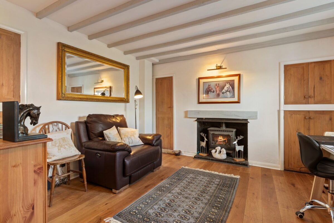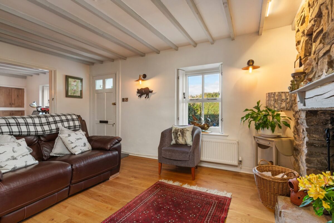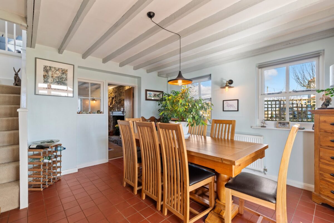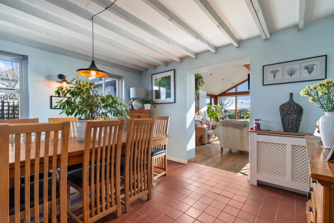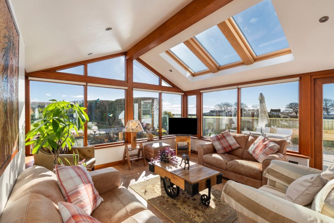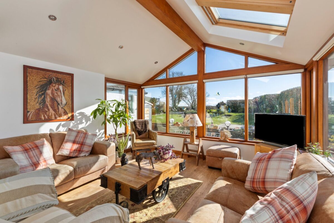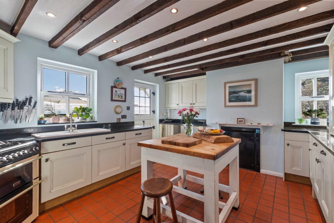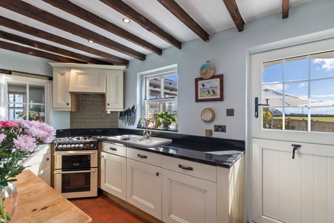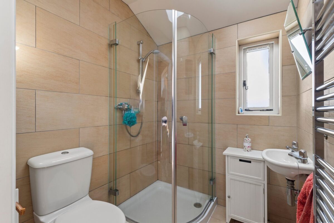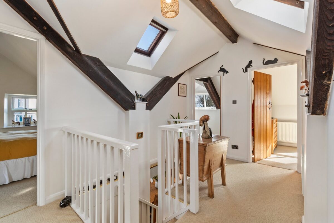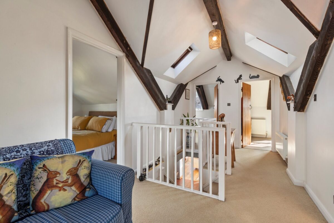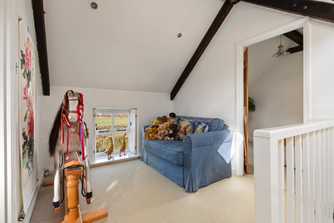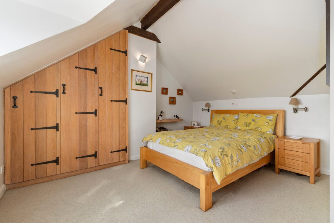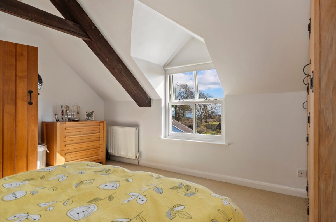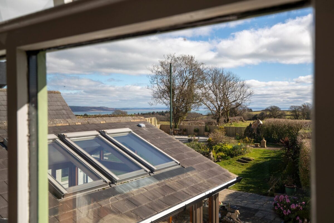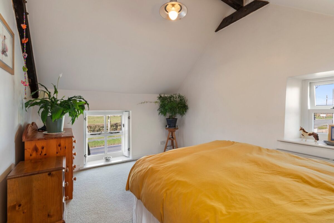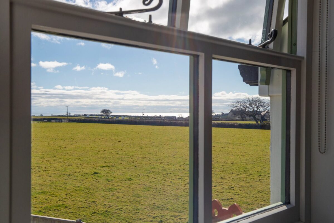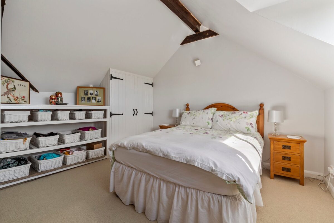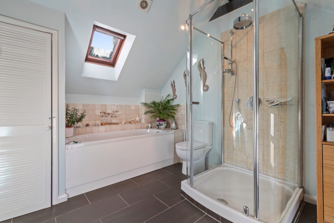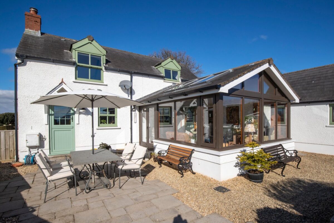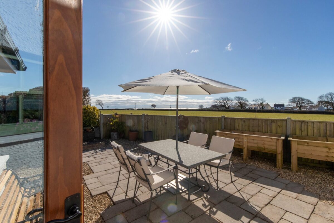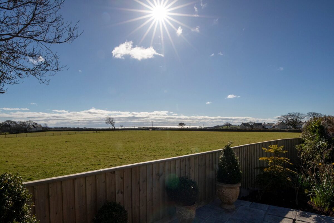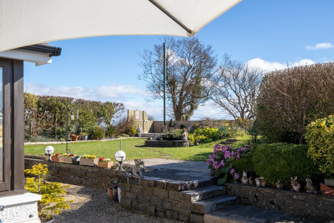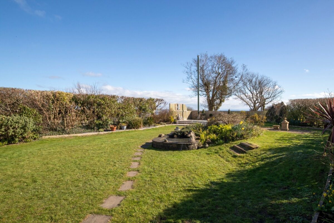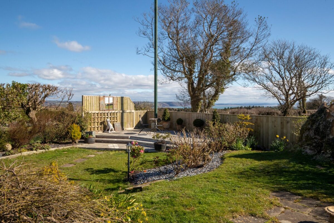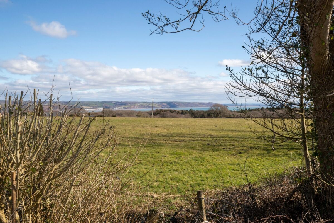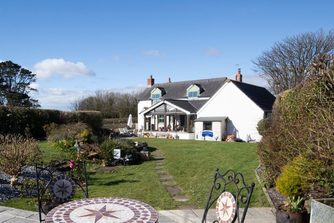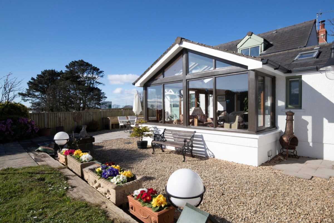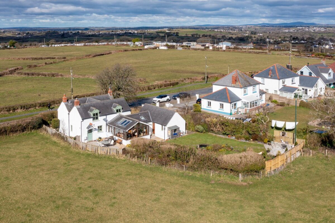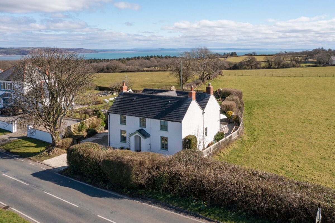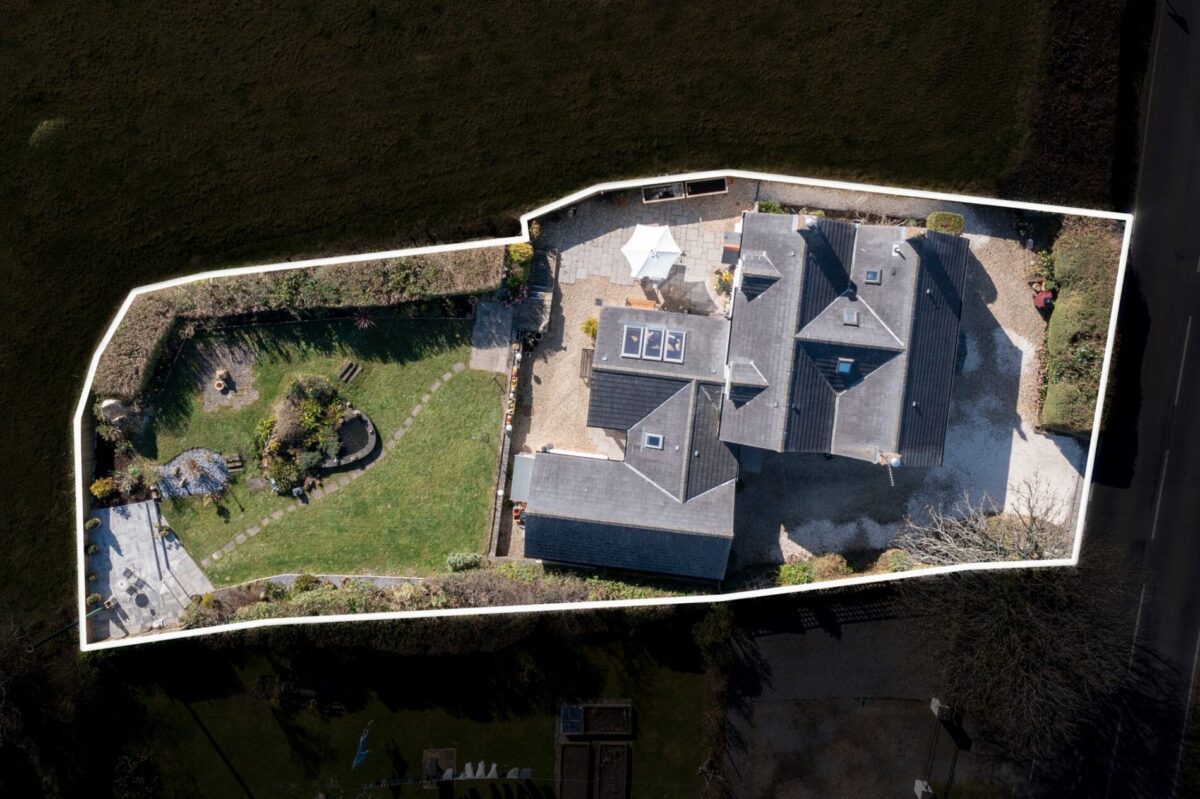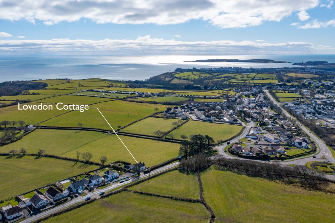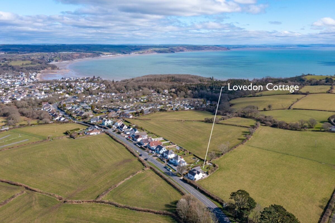Lovedon Cottage, Twycross, Saundersfoot, SA69
Pembrokeshire
£599,950
Property features
- Traditional Pembrokeshire cottage dating back to the 1800s, thoughtfully extended throughout.
- Character-rich living areas with Inglenook fireplace and panoramic sun room views.
- Three spacious double bedrooms with exposed beams and scenic rear outlooks.
- Expansive garden with patio, lawn, pond, and far-reaching countryside views.
- Located near Saundersfoot’s beach, harbour, dining, and Pembrokeshire Coast Path.
Summary
Situated just outside the sought-after village of Saundersfoot, this extended Pembrokeshire cottage offers a spacious and beautifully presented home with far-reaching views across the surrounding countryside and coastline. Rich in character and thoughtfully updated, the property features a series of light-filled reception rooms, three generous double bedrooms, and a landscaped garden that makes the most of its peaceful setting. Combining traditional charm with modern practicality, it represents an ideal opportunity for those seeking a well-appointed home in a desirable coastal location.
Description
**Open Home | Saturday 6th April 2025 | 10:00am - 11:00am** (By Appointment Only)
Originally dating back to the early 1800s, this exquisite Pembrokeshire cottage has been tastefully extended and renovated to create a refined residence that effortlessly blends period charm with contemporary living. Positioned on the edge of the highly desirable coastal village of Saundersfoot, the property offers a rare opportunity to acquire a home of distinction in one of West Wales’ most sought-after locations.
Internally, the property exudes character from the moment you step inside. The sitting room and lounge are both beautifully proportioned, with exposed beams and a magnificent stone Inglenook fireplace housing a log-burning stove—an inviting space for relaxation and entertaining alike. The layout flows seamlessly into the dining area, bathed in natural light, while the adjoining sun room frames panoramic views across rolling countryside. The kitchen has been thoughtfully designed to complement the character of the home, featuring bespoke cabinetry with granite work surfaces and up stands, as well as integrated appliances and a traditional-style fireplace. A ground floor shower room provides added practicality, while the integral garage—with additional utility space—enhances the overall functionality of the home.
The first-floor landing, with its exposed timbers and velux windows, offers a peaceful nook ideal for reading or home working. From here, three generously sized double bedrooms can be accessed, all finished to a high standard. Rear-facing rooms enjoy breathtaking views over the landscaped gardens, surrounding countryside and out towards the sea. The family bathroom is equally impressive, offering both a bath and a large walk-in shower with rainfall head.
Externally, the property is set back from the road, approached via an expansive gravelled driveway with ample parking, framed by mature hedging and trees. Pathways lead around to the rear, that features a stone-paved terrace providing the perfect vantage point to enjoy far-reaching rural views. Stone walls and steps lead to a manicured lawn bordered by established planting, a peaceful pond, and a further patio and seating area—each space carefully curated to make the most of the setting and its extraordinary outlook. This exceptional cottage presents a rare opportunity for buyers seeking a traditional home in one of the county’s most desirable coastal villages.
The property occupies a position just outside Saundersfoot, one of Pembrokeshire’s most prestigious and well-loved seaside villages. Known for its award-winning Blue Flag beach, thriving harbour, and excellent dining scene, Saundersfoot has evolved into a vibrant year-round destination. A range of boutique shops, restaurants, cafés, and pubs line the seafront, while the redeveloped harbour offers mooring opportunities and hosts a number of community events and festivals throughout the year. The village is also a gateway to Wisemans Bridge via the Pembrokeshire Coast Path, offering exceptional walking routes and panoramic views. The nearby town of Tenby adds further appeal with its historic walled centre and picturesque harbour, just a short drive away.
Additional Information
We are advised that all mains services are connected.
Council Tax Band
F (£2182.15)
Details
Lounge
4.61m x 3.66m (15’ 1” x 12’ 0”)
Accessed via a solid front door, the lounge centres around a stone Inglenook fireplace with a log burner and oak mantle. Engineered oak flooring runs throughout, with exposed ceiling beams overhead and windows to both front and side aspects. A window and door open through to the dining room.
Sitting Room
3.66m x 3.37m (12’ 0” x 11’ 1”)
This welcoming room features engineered oak flooring and a gas stove set on a slate hearth, framed by an oak mantle. Recessed cupboards sit neatly within the alcoves, while exposed ceiling beams and a shuttered front-facing window add charm and character.
Dining Room
3.90m x 3.90m (12’ 10” x 12’ 10”)
With tiled flooring and exposed ceiling beams, this bright and versatile space comfortably accommodates a dining table. Dual aspect windows bring in plenty of natural light, while a staircase rises to the first floor. A doorway leads through to the kitchen, and an archway opens into the sun room.
Kitchen
4.08m x 3.90m (13’ 5” x 12’ 9”)
Finished with tiled flooring and fitted with a coordinated range of eye and base level units topped with granite work surfaces and matching up stands. A double sink with draining board sits beneath rear-facing windows, while a gas oven with four-ring hob and extractor fan is set within easy reach. Integrated appliances include a fridge and dishwasher. Exposed ceiling beams and an open fireplace retain original character, and a stable door opens directly to the rear patio and garden.
Sun Room
5.03m x 4.07m (16’ 6” x 13’ 4”)
A bright and tranquil space, the sun room enjoys engineered oak flooring and is surrounded by hardwood-framed glazing, including apex windows and velux roof lights. French doors open to the patio, framing uninterrupted views of the garden, countryside and coastline beyond.
Shower Room
Fully tiled with a corner shower and sliding glass screen, WC, and a sink with a mirror above. A rear-facing window and velux allow in natural light, complemented by a heated towel rail and extractor fan.
Garage
6.21m x 3.56m (20’ 4” x 11’ 8”)
With an electric up-and-over door, the garage provides ample room for vehicle storage or workshop use. A utility section includes base units and a sink, with plumbing in place for both a washing machine and tumble dryer. A rear window draws in light, and a door gives access to the patio and garden. Loft space offers further storage.
Landing
5.59m x 2.05m (18’ 4” x 6’ 9”)
Carpeted and full of character, the landing includes exposed A-frames and beams, with velux roof windows and a front-facing window drawing in natural light. There is space for a desk or a seating area, and doors open to the bedrooms and bathroom.
Bedroom One
3.90m x 3.90m (12’ 10” x 12’ 10”)
A well-proportioned double room, carpeted and featuring exposed oak A-frames, built-in wardrobes, and a window framing elevated views of the rear garden and coastline.
Bedroom Two
4.14m x 3.84m (13’ 7” x 12’ 7”)
Also a double, this bedroom includes carpet underfoot, fitted wardrobes and shelving, oak A-frames, and a rear-facing window with similarly impressive countryside and coastal views.
Bedroom Three
3.94m x 2.83m (12’ 11” x 9’ 3”)
Another double room with carpet underfoot, exposed A-frames, and windows to both front and side aspects ensuring excellent natural light throughout the day.
Bathroom
3.69m x 2.86m (12’ 1” x 9’ 5”)
Generously sized and finished with tiled flooring, the bathroom includes a panelled bath with tiled surround and shelving, a large walk-in shower with rainfall head, WC, and a sink with splash back and mirror. Exposed beams add character, while a storage cupboard, velux roof light, front-facing window, and extractor fan complete the space.
Externally
The property is set back from the road and approached via an expansive gravelled driveway with space for multiple vehicles, edged by natural hedging and mature trees for added privacy. Pathways lead round to the rear which features a large patio offering uninterrupted countryside views, while stone steps rise from dwarf walls to a landscaped lawn. A pond, established planting, and a further seating terrace enhance the garden, which enjoys spectacular views over open countryside and out towards the sea.
