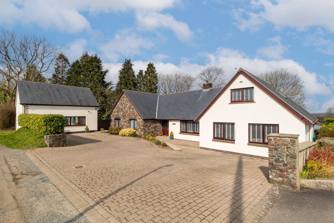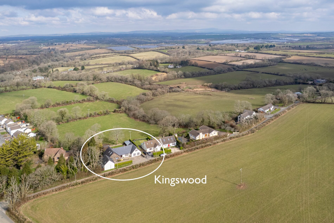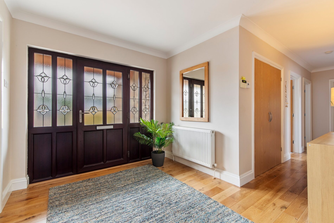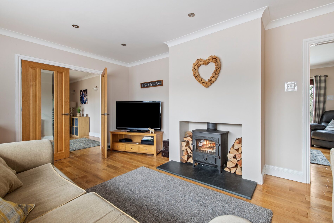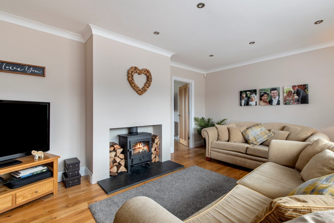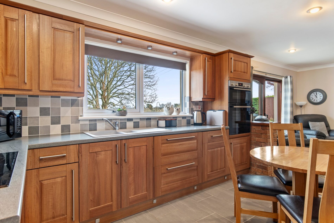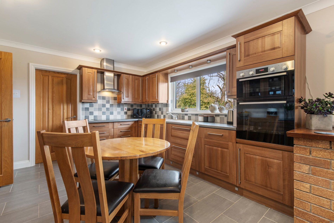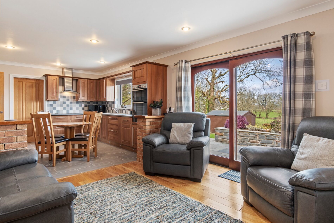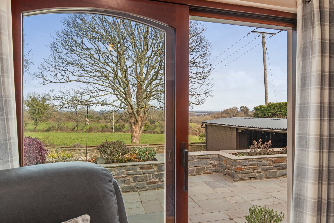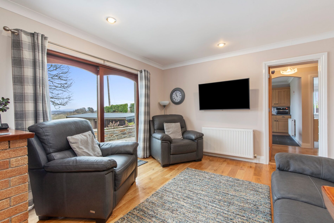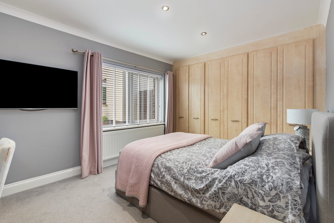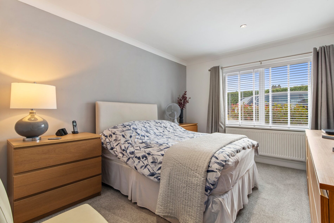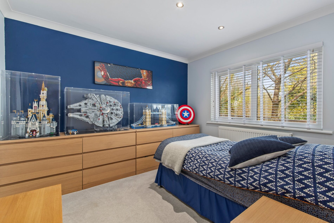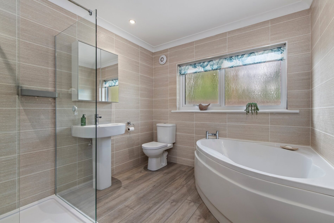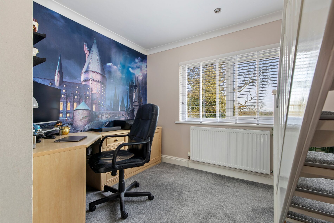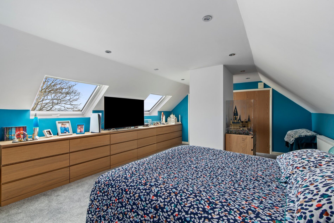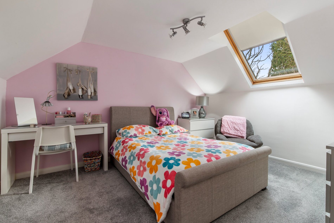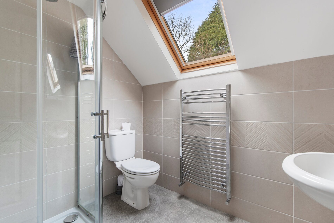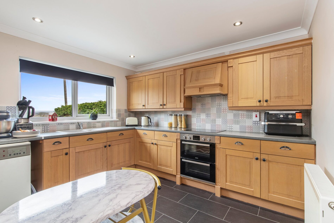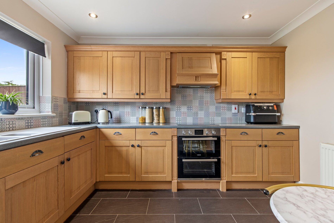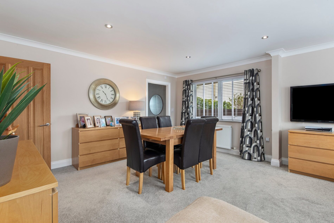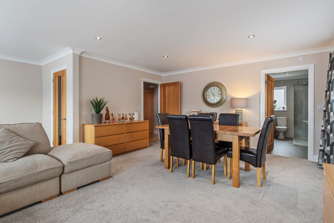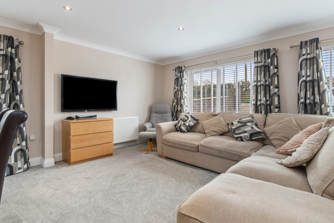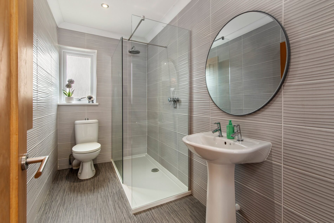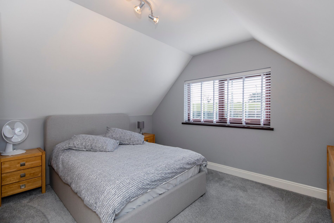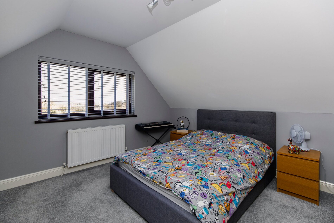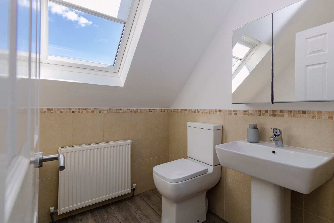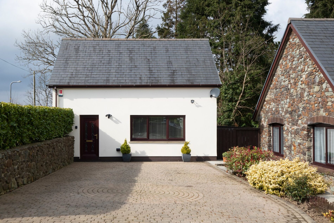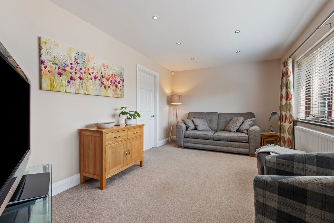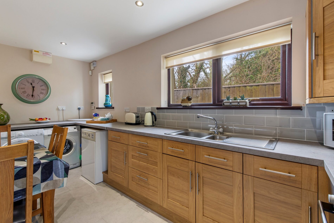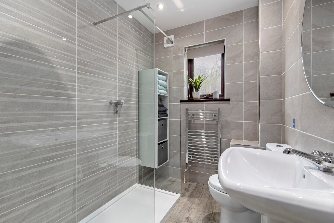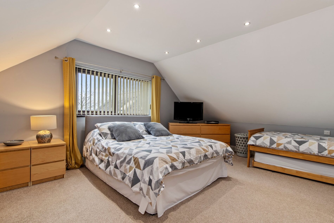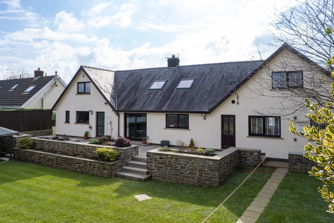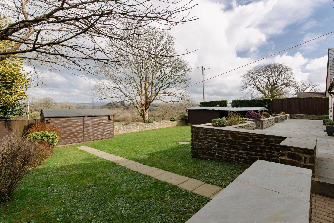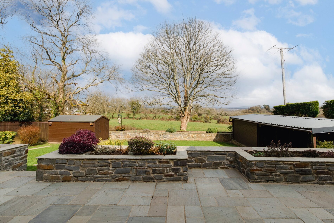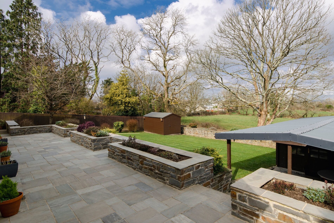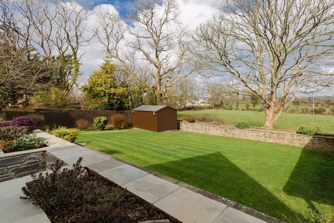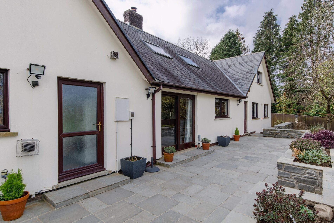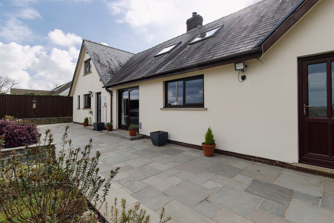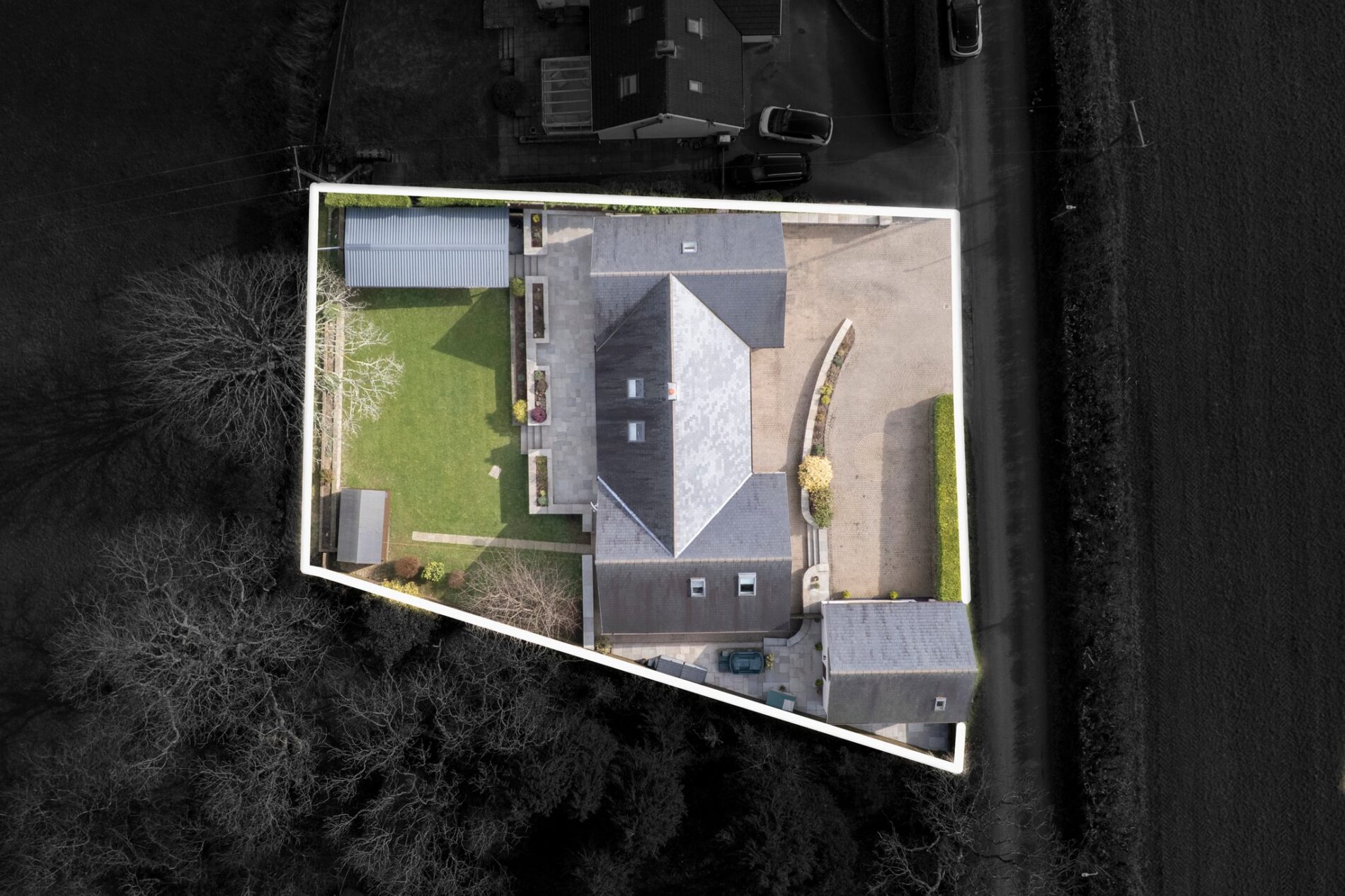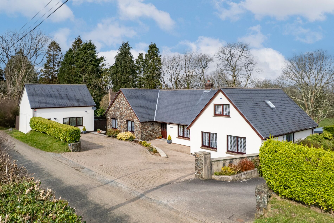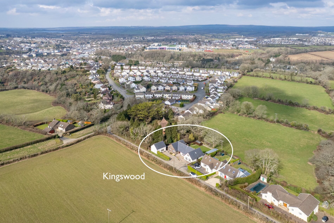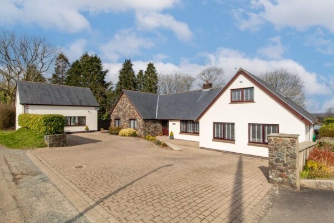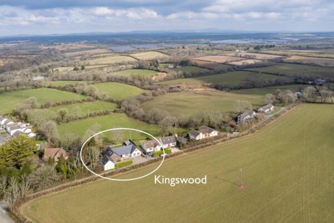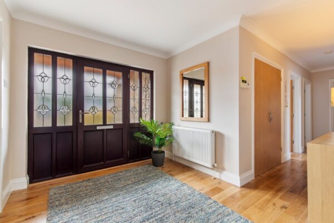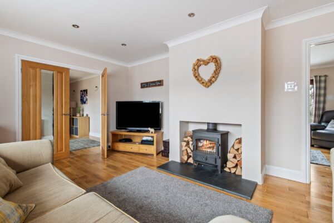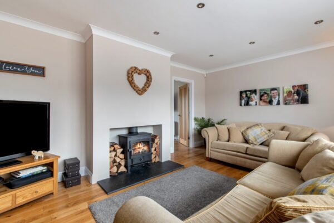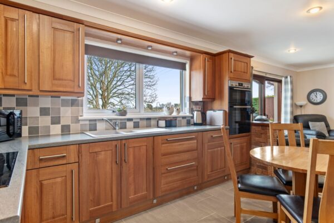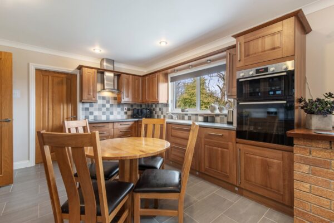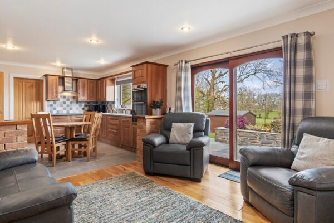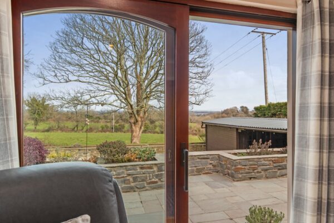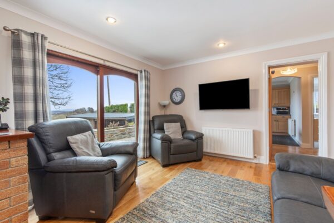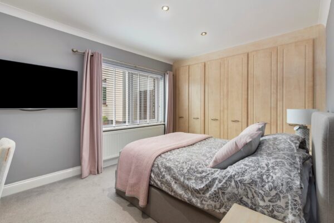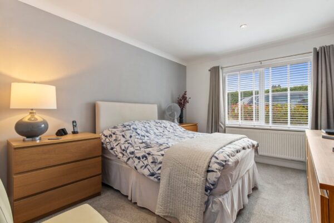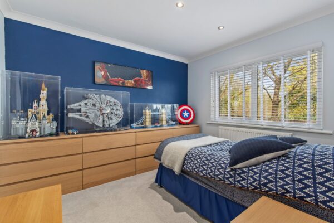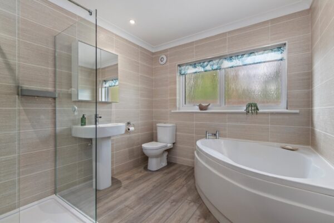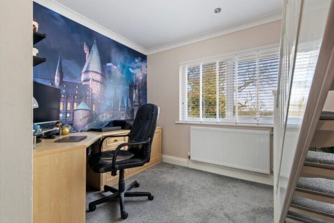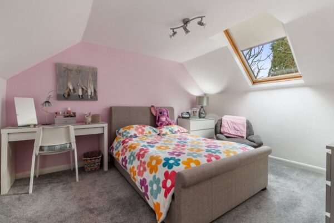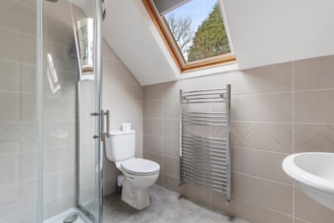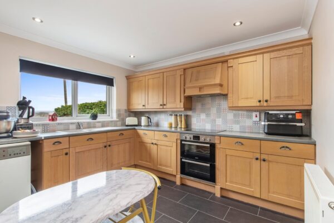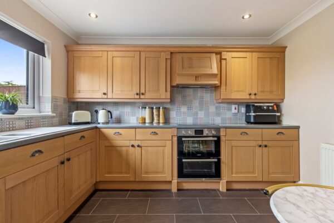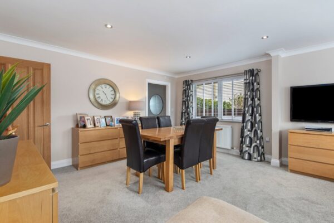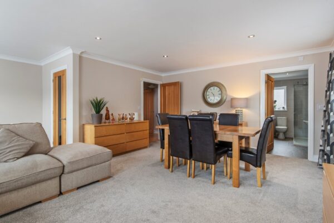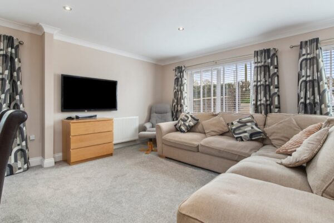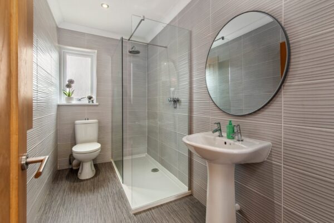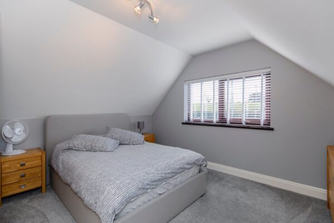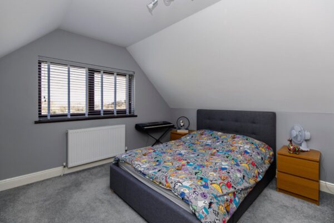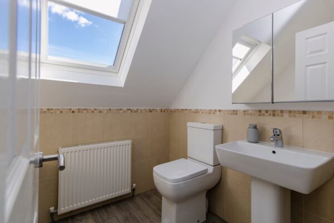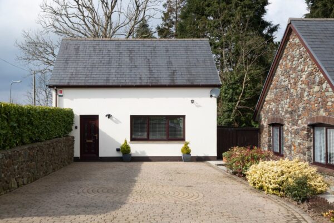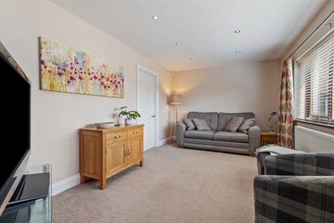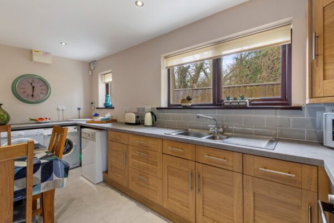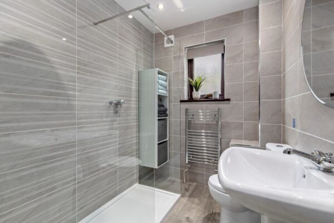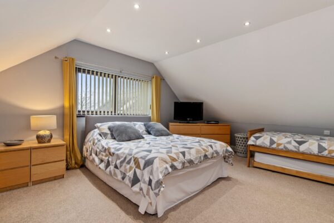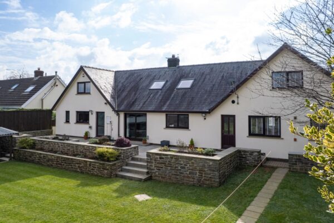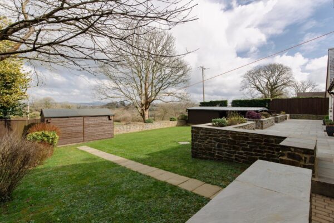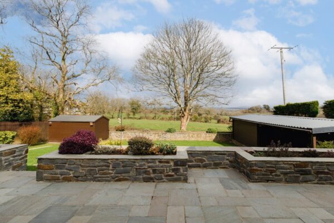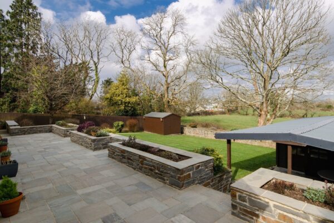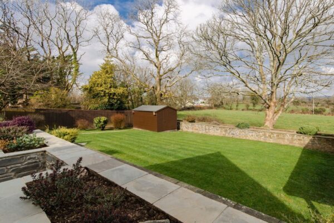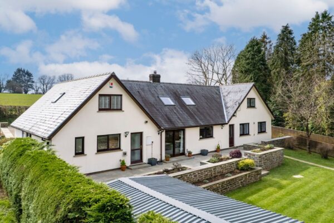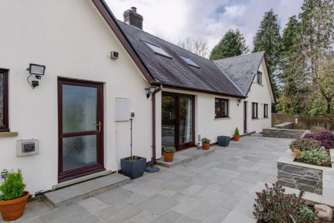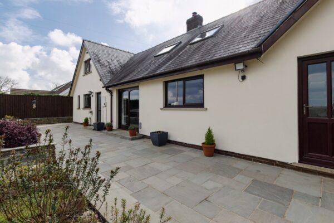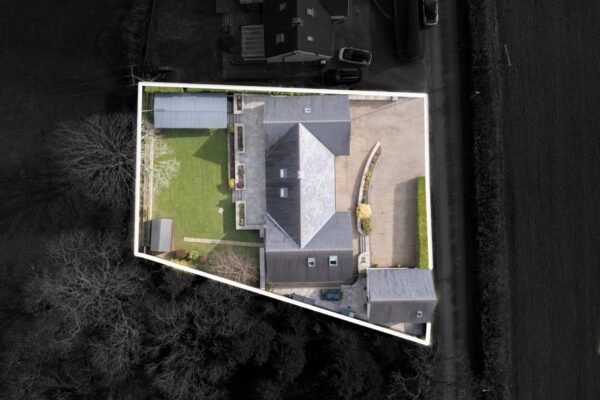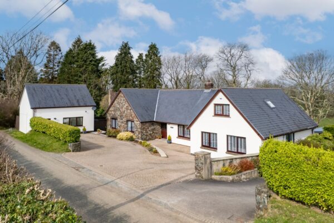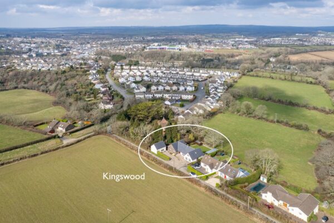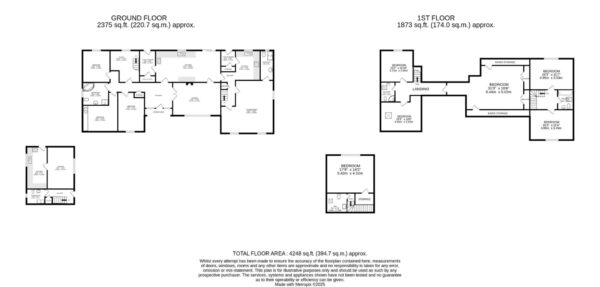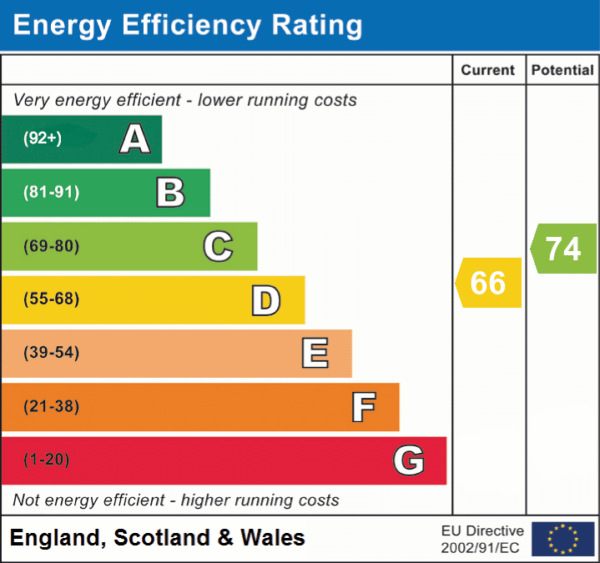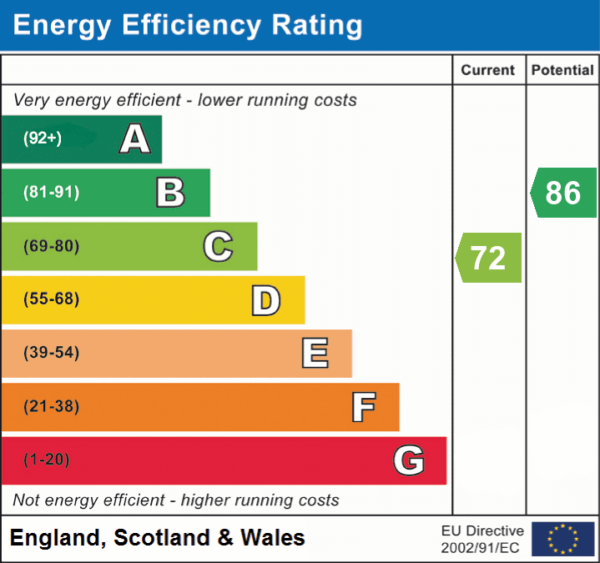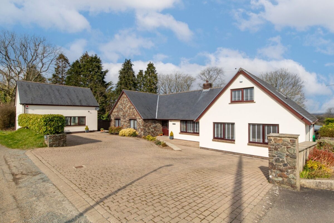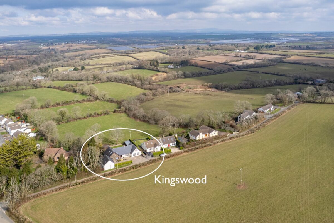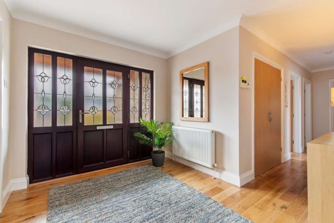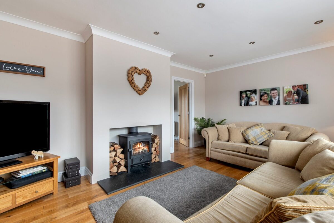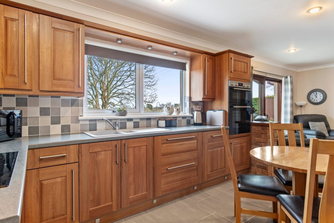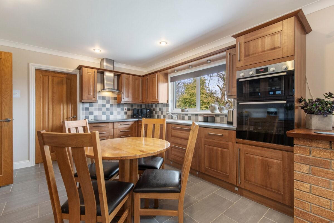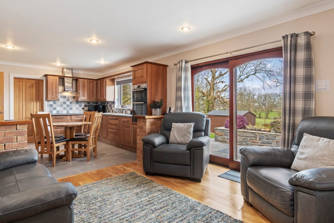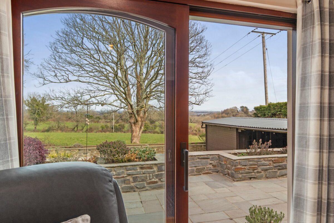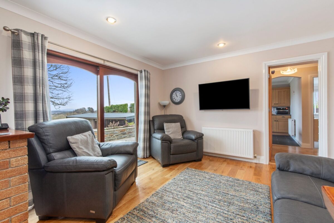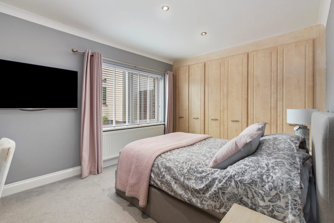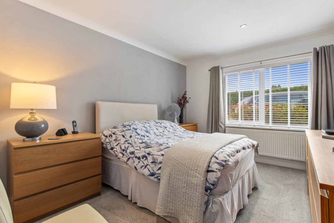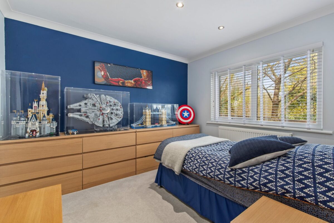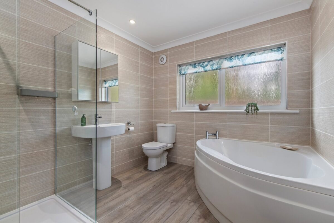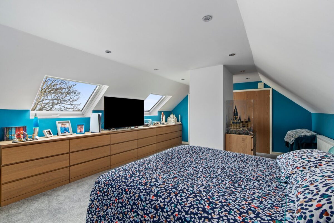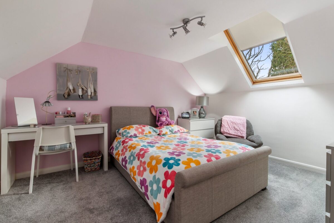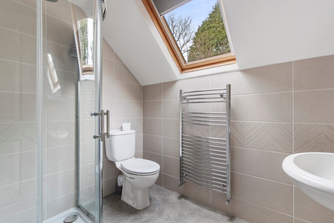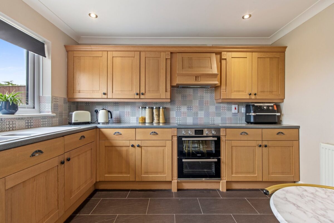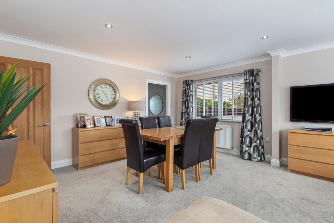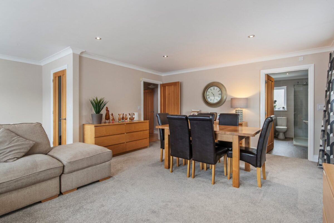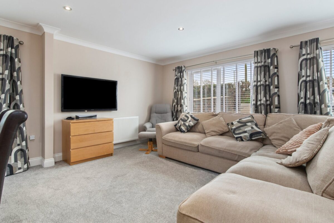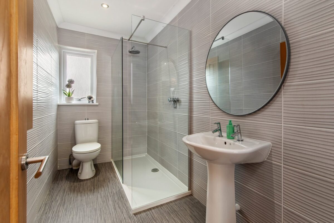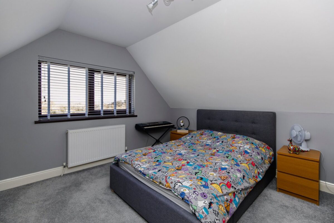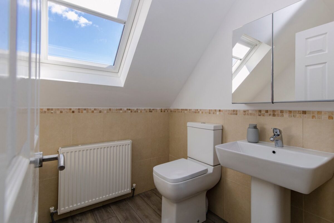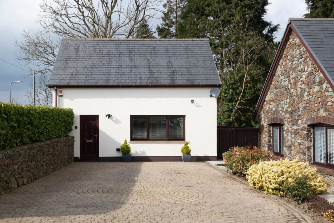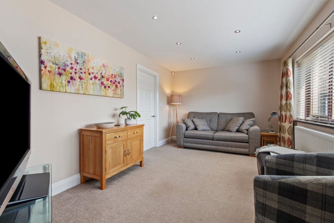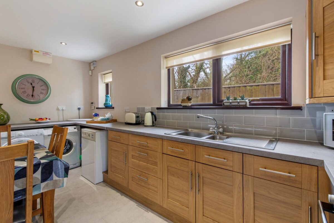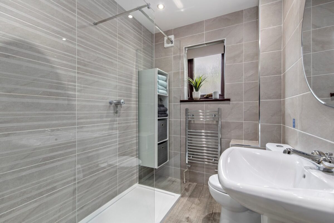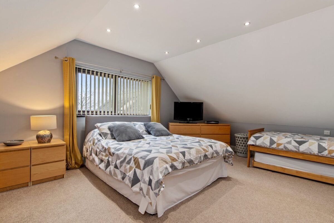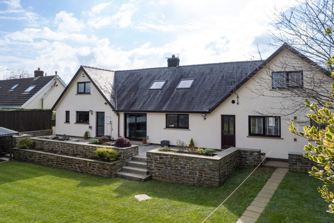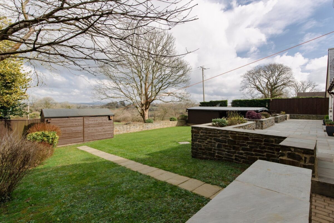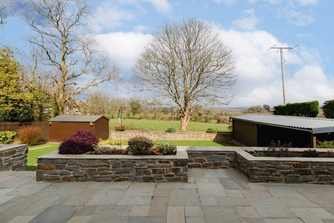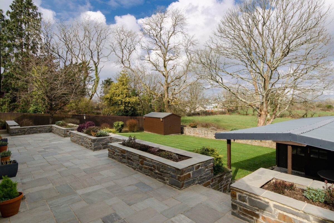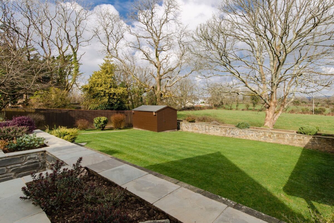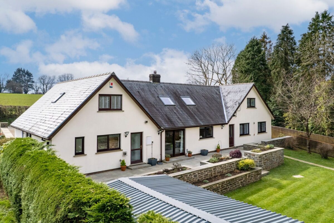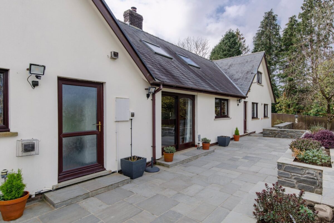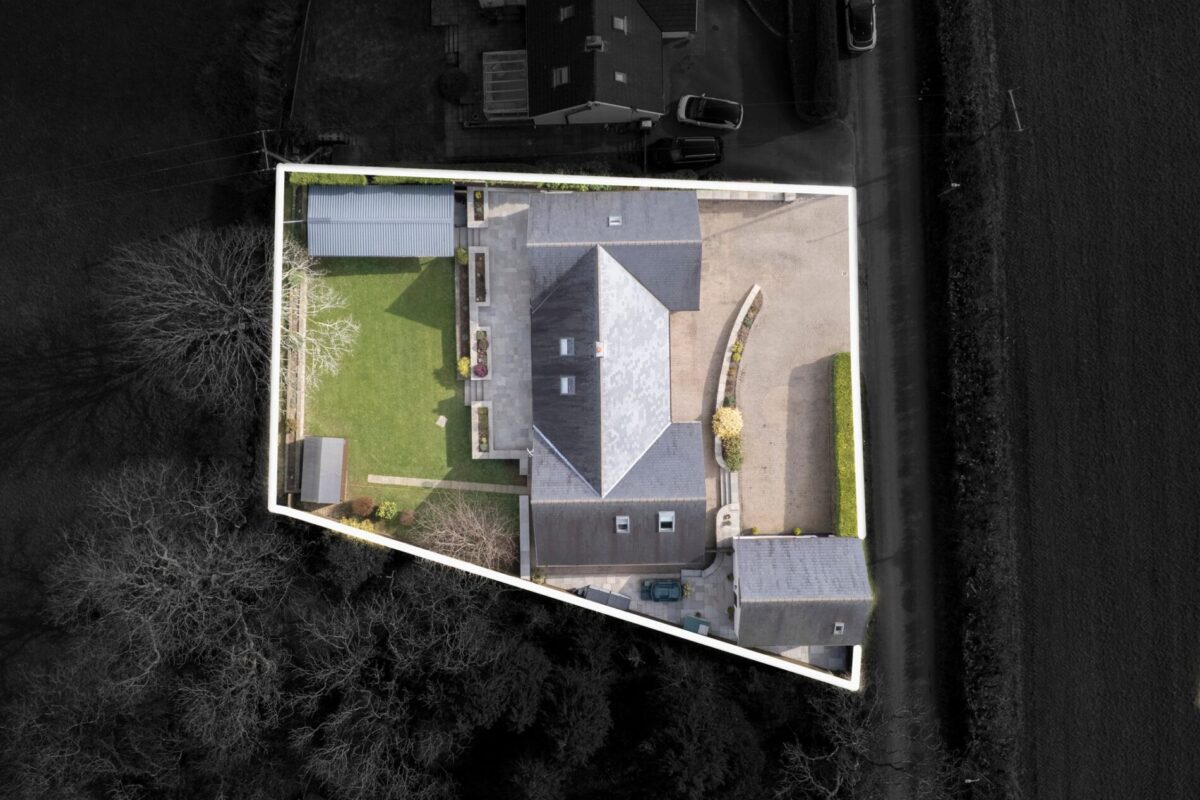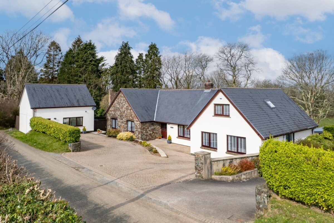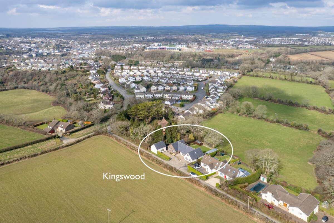Kingswood, Uzmaston, Haverfordwest, SA61
Pembrokeshire
£599,950 Guide Price
Property features
- Immaculately presented and highly versatile detached bungalow.
- Spacious main house with six bedrooms and modern living areas.
- Self-contained adjoined annexe with two bedrooms and private facilities.
- Detached annexe with independent access, ideal for guests or rental.
- Landscaped gardens, extensive parking, and stunning countryside views.
- Prime location near Haverfordwest and Pembrokeshire’s renowned coastline.
Summary
Situated along the sought-after Uzmaston Road, this beautifully presented detached bungalow offers exceptional space and flexibility, making it ideal for large families, multi-generational living, or those seeking guest or commercial accommodation. Thoughtfully extended and upgraded, the property includes a spacious main residence, a self-contained annexe, and a detached annexe, all designed to provide versatile accommodation. The interiors are finished to a high standard, with bright and welcoming living areas, modern kitchens, stylish bathrooms, and well-proportioned bedrooms. Externally, the property enjoys a generous block-paved driveway with ample parking, while the landscaped rear garden features an elevated patio, mature borders, and a summer house positioned to capture the stunning countryside views. Conveniently located on the edge of Haverfordwest, it benefits from excellent transport links and a wide range of amenities, with the renowned Pembrokeshire coastline just a short drive away, offering blue flag beaches and scenic coastal walks.
Description
Situated along the desirable Uzmaston Road, this impeccably presented detached bungalow offers a rare combination of space, versatility and style. Beautifully extended and thoughtfully upgraded by its current owners, the property is perfectly suited for large families, multi-generational living or those seeking flexible accommodation with potential for commercial or guest use.
Upon entry, a bright and spacious hallway with engineered oak flooring leads to an elegant lounge featuring a log burner set on a slate hearth. The adjoining kitchen/sitting room forms the heart of the home, offering a range of matching eye and base level units, high-end integrated appliances, dining space, plus garden and countryside views to the rear, making this a superb area for everyday living and entertaining. A practical utility room is positioned conveniently off the kitchen. Three double bedrooms and a modern family bathroom are located on the ground floor, while a dedicated office space with staircase access leads to three further double bedrooms and a stylish shower room above.
Adjoining the main house, the former garage has been converted into a self-contained annexe. This beautifully appointed space comprises a high-spec hardwood kitchen with integrated appliances, a functional utility room with airing cupboard, a spacious lounge/diner with ample room for sofas and a large dining table, plus an additional ground floor shower room for further future proofing and convenience. Upstairs, two generously proportioned double bedrooms and a bathroom provide further private accommodation—ideal for extended family or guests.
In addition, a detached annexe provides a third self-contained unit, accessed independently with dedicated parking. The ground floor offers a welcoming lounge and a fully equipped kitchen, alongside a modern shower room. Upstairs, a spacious double bedroom benefits from a walk-in wardrobe and a separate WC—offering the perfect solution for visitors, live-in carers, or potential holiday let use.
The property is accessed via a spacious block-paved driveway, providing ample parking and framed by a dwarf stone wall and mature hedging for added privacy. The rear garden is as well-considered as the interior, landscaped to offer a peaceful outdoor retreat. An elevated patio area provides space for al fresco dining, while stone walling, tree-lined borders and a large lawn offer both privacy and a sense of openness. A summer house with a covered seating area sits to the rear, ideally placed to take in the uninterrupted views of the surrounding countryside.
Positioned on the edge of Haverfordwest, this property enjoys the perfect balance of tranquillity and accessibility. A range of essential amenities, including supermarkets, independent shops, schools, healthcare facilities, and leisure centres, are within easy reach. The nearby train station provides excellent transport links, making travel across the region effortless. The renowned Pembrokeshire coastline lies just five miles to the southwest, offering spectacular blue flag beaches and scenic walking routes along the Pembrokeshire Coastal Path—one of the UK's most celebrated landscapes.
Additional Information:
We are advised that mains electricity, drainage and water are connected. Oil-fired central heating via one tank and three separate systems.
Council Tax Band:
F (£2182.15)
Details
Entrance Hallway
5.47m x 3.77m (17' 11" x 12' 5")
A uPVC front door with glass panelling opens into a welcoming hallway with engineered oak flooring. An integrated storage cupboard provides practical space, while double doors lead into the lounge.
Lounge
5.47m x 3.77m (17' 11" x 12' 5")
A spacious reception room featuring engineered oak flooring and a log burner set on a slate hearth. A large double-fronted window to the fore aspect allows natural light to flow throughout.
Kitchen / Sitting Room
7.41m x 3.64m (24' 4" x 11' 11")
An open-plan space with tiled flooring and a range of matching eye and base-level units with worktops and tiled splash backs. A composite double sink with a draining board is positioned beneath a window overlooking the garden and countryside. Appliances include a Bosch eye-level double oven, a Bosch integrated dishwasher, and an AEG electric stove with four rings and an extractor above. A dwarf red brick wall subtly separates the sitting area, with a sliding patio door providing access to the patio and garden beyond.
Utility Room
2.89m x 1.82m (9' 6" x 6' 0")
Tiled flooring, a Worcester boiler, and space for a washer/dryer and fridge/freezer. A uPVC door leads directly to the garden and patio, while an additional door opens to the boiler room, which houses water tanks and further shelving.
Bedroom
4.48m x 3.04m (14' 8" x 10' 0")
A double bedroom offering carpet underfoot and a window to the fore aspect, with ample space for wardrobes.
Bedroom
4.48m x 4.00m (14' 8" x 13' 2")
A spacious double bedroom benefiting from fitted wardrobes, drawers, and a dressing table. A window to the fore aspect allows plenty of natural light.
Family Bathroom
3.00m x 2.60m (9' 10" x 8' 6")
Fitted with oak-effect vinyl flooring and tiled walls, this bathroom comprises a WC, a sink with a mirrored cabinet above, a walk-in shower with a rainfall head and glass screen surround, and a large corner bath. A heated towel rail, extractor fan, and window to the side aspect complete the space.
Bedroom
3.63m x 3.00m (11' 11" x 9' 10")
A double bedroom overlooking the rear garden, complete with carpet underfoot and ample room for wardrobes.
Office / Reception
3.64m x 3.34m (11' 11" x 11' 0")
An ideal space for home working with carpet underfoot, a window to the rear aspect, and a staircase leading to the first floor. Internet connections are installed, with ample space for a desk.
Main House - First Floor
Bedroom
9.44m x 5.02m (31' 0" x 16' 6")
A substantial double bedroom with integrated wardrobes, eave storage, and a chimney breast in the centre of the room. Velux windows to the rear aspect bring in natural light.
Bedroom
3.71m x 3.60m (12' 2" x 11' 10")
A double bedroom with a window to the rear overlooking the garden and countryside, along with eave storage.
Bedroom
4.65m x 3.95m (15' 3" x 13' 0")
A well-sized double bedroom featuring a velux window to the fore aspect and ample space for wardrobes.
Shower Room
2.26m x 1.65m (7' 5" x 5' 5")
Waterproof vinyl flooring, tiled walls, a WC, a sink with a mirrored cabinet above, and a corner shower with a rainfall head and sliding glass screen. A heated towel rail, velux window, and extractor fan complete the space.
Adjoined Annexe
Kitchen
3.40m x 2.80m (11' 2" x 9' 2")
Tiled flooring, a range of matching solid eye and base-level units with worktops and splash backs, a composite double sink, a four-ring electric stove with an extractor hood, and a double oven below. A window to the rear overlooks the garden.
Utility Room
1.80m x 1.67m (5’ 11” x 5’ 6”)
Tiled flooring, space for a stacked washing machine and dryer, uPVC door leading to patio and garden and an integrated airing cupboard ideal for storage.
Lounge / Diner
6.03m x 5.98m (19' 9" x 19' 8")
A generous living space with carpet underfoot and windows to the fore aspect. Ample room for sofas and a large dining table.
Shower Room
3.40m x 1.51m (11' 2" x 4' 11")
Waterproof vinyl flooring, tiled walls, a WC, a sink, and a walk-in shower with a rainfall head, plus a window to the rear aspect and an extractor fan enhancing ventilation.
Adjoined Annexe - First Floor
Bedroom
4.95m x 3.53m (16' 3" x 11' 7")
A double bedroom with carpet underfoot and a window to the rear aspect, with ample space for wardrobes.
Bedroom
4.95m x 3.45m (16' 3" x 11' 4")
A double bedroom with carpet underfoot and a window to the fore aspect, with ample space for wardrobes.
Bathroom
2.26m x 1.80m (7' 5" x 5' 11")
Oak-effect vinyl flooring, a WC, a sink with a mirrored cabinet above, and a panelled bath. A velux window and extractor fan enhance ventilation.
Detached Annexe
Lounge
4.80m x 3.07m (15' 9" x 10' 1")
A comfortable living space with carpet underfoot, space for sofas, and a window to the fore aspect allowing plenty of natural light.
Kitchen
4.80m x 2.35m (15' 9" x 7' 9")
Tiled flooring, a range of matching base units with worktops and splash backs, double sink, an electric stove with hood, plumbing for appliances and window to the rear aspect.
Shower Room
2.09m x 1.72m (6' 10" x 5' 8")
Oak-effect vinyl flooring, tiled walls, a WC, a sink with a mirror above, and a walk-in shower with a rainfall head and glass screen surround. An extractor fan, heated towel rail, and window to the rear aspect complete the space.
Master Bedroom
5.42m x 4.32m (17' 9" x 14' 2")
Spacious bedroom with carpet underfoot, walk-in wardrobe and window to the fore aspect.
WC
2.35m x 2.20m (7' 9" x 7' 3")
Oak-effect vinyl flooring, tiled walls, a WC, a sink with a mirror above, and fitted base level unit.
